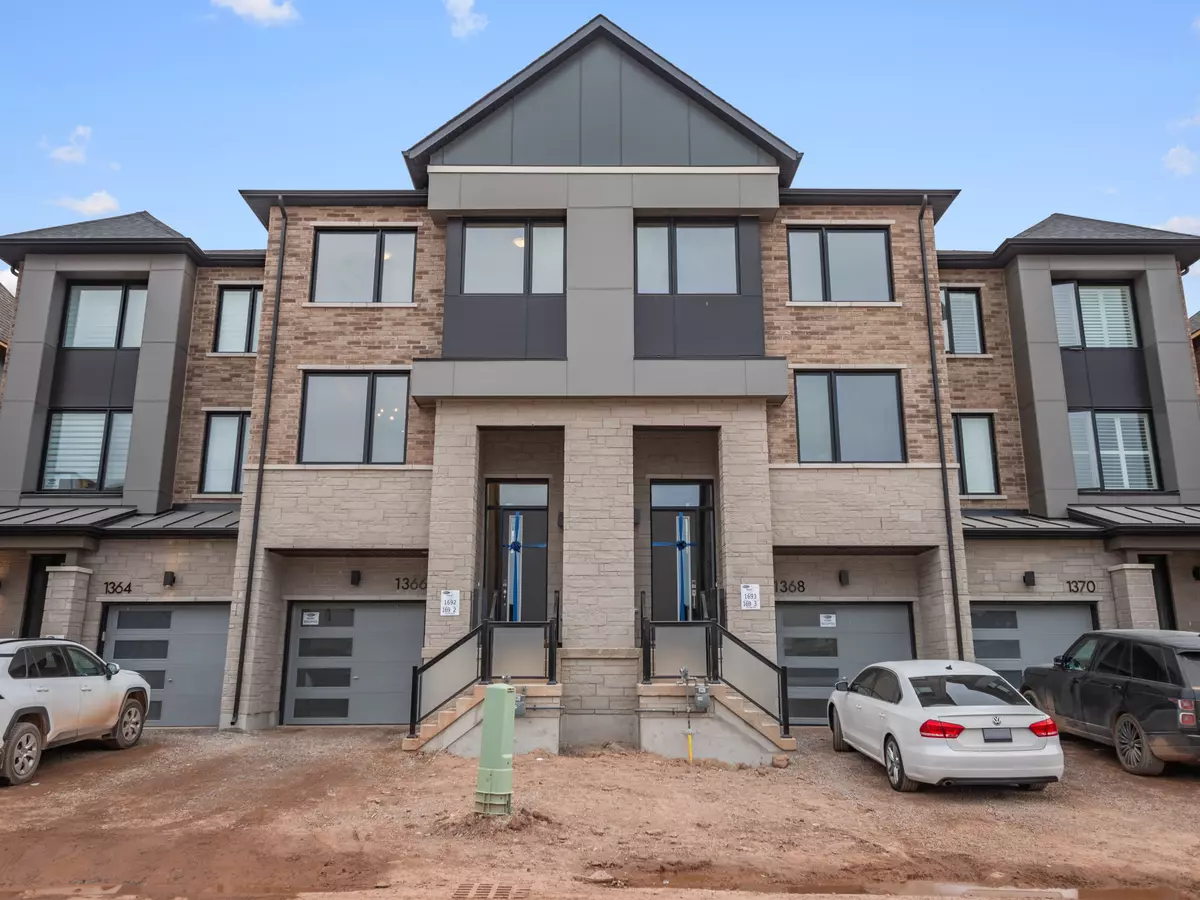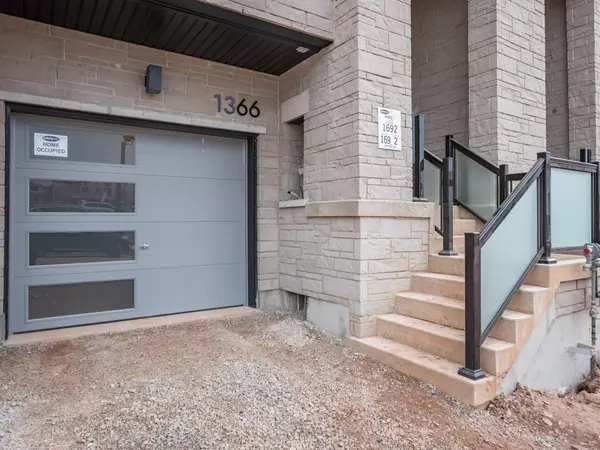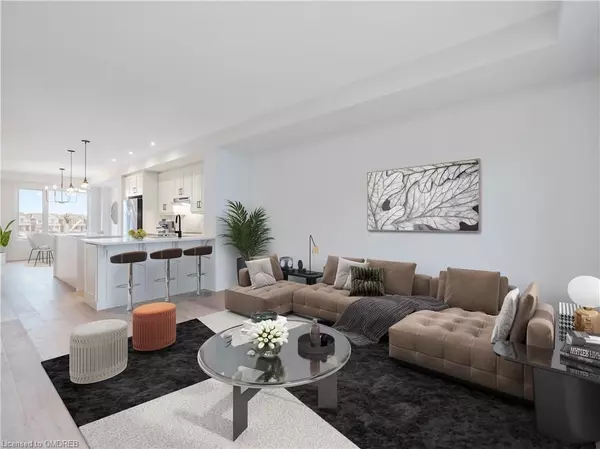$3,850
$3,800
1.3%For more information regarding the value of a property, please contact us for a free consultation.
4 Beds
4 Baths
SOLD DATE : 12/01/2023
Key Details
Sold Price $3,850
Property Type Townhouse
Sub Type Att/Row/Townhouse
Listing Status Sold
Purchase Type For Sale
Approx. Sqft 2000-2500
MLS Listing ID W7280426
Sold Date 12/01/23
Style 3-Storey
Bedrooms 4
Property Description
Upgraded 4-Bedroom Townhome in Prime Preserve West. No detail spared in this brand-new 4-bedroom freehold townhome. The contemporary Preston model boasts wide plank white oak flooring across all three levels, upgraded doors with black hardware & designer mosaic tile flooring in foyer & powder room. High ceilings add airy feel throughout. The open-concept kitchen features upgraded hardware & faucet, new S/S appliances, tile backsplash, quartz countertops & island with pendant lighting. The adjacent dining area features designer chandelier. The great room offers gas fireplace, built-in shelving & access to rear terrace. Upstairs, the elegance continues with 3 spacious bedrooms, including the primary suite, offering a 4-piece ensuite, walk-in closet & Juliette balcony. 2 more bedrooms share the main 3-piece bath & there is upstairs laundry. Ground level has office space, garage access, & 4th bedroom with ensuite bath. This level maintains high ceilings & access to rear deck.
Location
Province ON
County Halton
Community Rural Oakville
Area Halton
Region Rural Oakville
City Region Rural Oakville
Rooms
Family Room Yes
Basement Full, Unfinished
Kitchen 1
Interior
Cooling Central Air
Laundry Ensuite
Exterior
Parking Features Available
Garage Spaces 2.0
Pool None
Total Parking Spaces 2
Read Less Info
Want to know what your home might be worth? Contact us for a FREE valuation!

Our team is ready to help you sell your home for the highest possible price ASAP

"My job is to find and attract mastery-based agents to the office, protect the culture, and make sure everyone is happy! "






