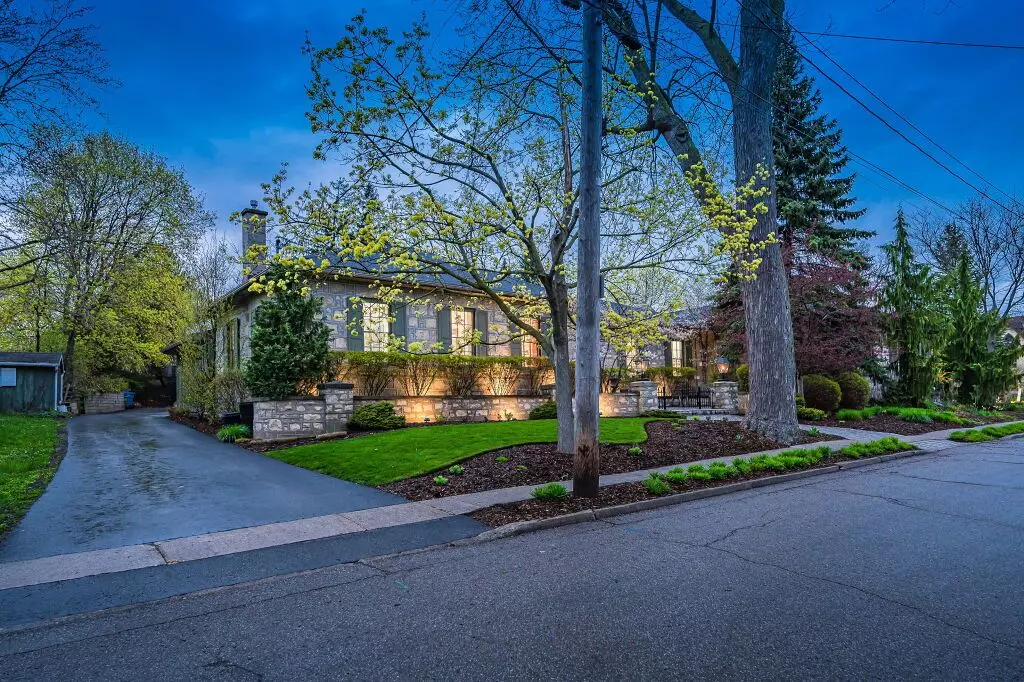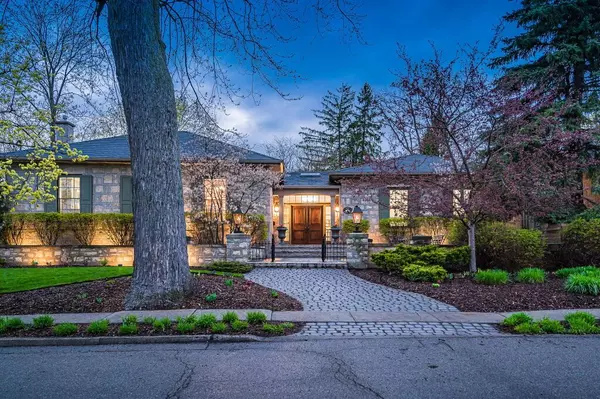$2,000,000
$1,999,900
For more information regarding the value of a property, please contact us for a free consultation.
5 Beds
3 Baths
SOLD DATE : 10/15/2024
Key Details
Sold Price $2,000,000
Property Type Single Family Home
Sub Type Detached
Listing Status Sold
Purchase Type For Sale
Approx. Sqft 5000 +
MLS Listing ID X9052792
Sold Date 10/15/24
Style Bungalow
Bedrooms 5
Annual Tax Amount $10,453
Tax Year 2023
Property Description
Step past the iconic gas-lit lanterns and walk in through the solid cherry front doors into a piece of Guelph's rich history with this one-of-a-kind limestone bungalow featuring 5 bedrooms, 3 bathrooms, a NEFF kitchen, a custom-built home office, a detached 3-car garage and a full home gym with top-of-the-line equipment and an additional room for yoga/meditation. This work of art offers an unparalleled blend of historic charm and modern sophistication. Every inch of the home reflects a dedication to quality. The limestone walls have been meticulously preserved, including the extremely rare detached 3-car garage which is seamlessly built into the natural topography of the almost 0.3-acre lot. Adding immense character, the reclaimed church pew wooden floors pay homage to the period the home was built. The kitchen features hand-picked light fixtures which honour the history of the original home but includes modern luxuries one would expect like high-end quartz counters, Miele appliances including an induction cooktop, wall-oven and Sub-Zero refrigerator. Each bathroom has been transformed using hand-carved Italian stone showcasing a level of craftsmanship rarely seen. The backyard is a private paradise with an expansive new deck, custom stone BBQ and stone walkway leading up to lookout deck. Walking distance to numerous parks, Guelph Montessori, and the fantastic restaurants downtown Guelph has to offer, the location is unbeatable offering unmatched tranquility and convenience.
Location
Province ON
County Wellington
Community Central West
Area Wellington
Zoning Residential
Region Central West
City Region Central West
Rooms
Family Room Yes
Basement Partially Finished
Kitchen 1
Interior
Interior Features Water Softener
Cooling Central Air
Exterior
Parking Features Private Double
Garage Spaces 11.0
Pool None
Roof Type Asphalt Shingle
Total Parking Spaces 11
Building
Foundation Stone
Read Less Info
Want to know what your home might be worth? Contact us for a FREE valuation!

Our team is ready to help you sell your home for the highest possible price ASAP

"My job is to find and attract mastery-based agents to the office, protect the culture, and make sure everyone is happy! "






