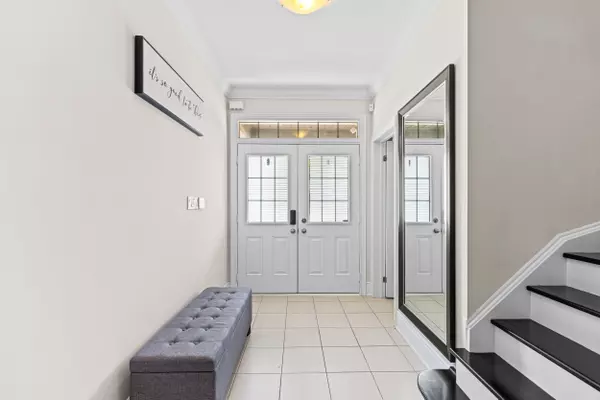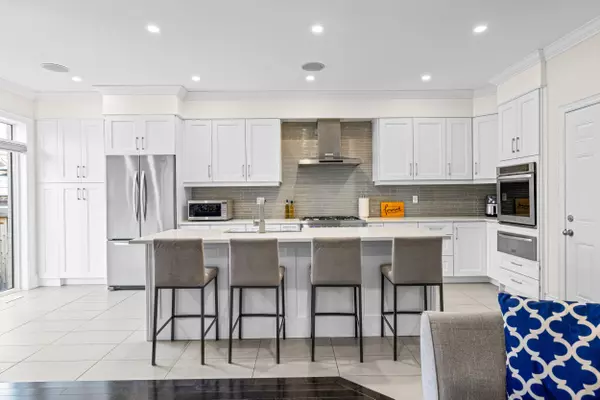$1,341,000
$1,379,000
2.8%For more information regarding the value of a property, please contact us for a free consultation.
4 Beds
4 Baths
SOLD DATE : 09/03/2024
Key Details
Sold Price $1,341,000
Property Type Single Family Home
Sub Type Detached
Listing Status Sold
Purchase Type For Sale
Approx. Sqft 2000-2500
MLS Listing ID N9233327
Sold Date 09/03/24
Style 3-Storey
Bedrooms 4
Annual Tax Amount $5,467
Tax Year 2024
Property Description
Welcome to this rare, 3-storey, 4-bedroom, 4-bathroom home in New Kleinburg, featuring a bedroom ensuite on the third floor and soaring ceilings in the family room. Enjoy 2,481 sq ft of functional space with modern, tasteful finishes and thousands of dollars in upgrades. This open-concept smart home boasts crown moulding throughout, hardwood floors, pot lights, and a modern kitchen with a large island, quartz countertops, extra cabinetry, and custom backsplashes in the kitchen and laundry room. The large living room includes a gas fireplace and walkout to the yard from the kitchen. High-end KitchenAid appliances, including a wall-mounted oven and warming drawer, enhance the kitchen's appeal. Built-in speakers in the kitchen and living room ceiling, upgraded indoor and outdoor light fixtures, and new interlocking driveway and backyard add to the home's allure. Additional features include epoxy garage floors and new upgraded carpeting in the family room loft. Located in an incredible family neighborhood, this home is within walking distance to two schools and a new Montessori School. A new plaza with Longo's, banks, and other amenities is coming soon. The home is also close to major highways, including the new Hwy 427 extension and 407. This spacious, 3-storey floor plan is a rare find in this area!
Location
Province ON
County York
Rooms
Family Room Yes
Basement Unfinished
Kitchen 1
Interior
Interior Features Central Vacuum, Water Softener, Water Heater Owned
Cooling Central Air
Fireplaces Number 1
Exterior
Exterior Feature Patio, Porch, Paved Yard
Garage Private
Garage Spaces 4.0
Pool None
Roof Type Asphalt Shingle
Parking Type Attached
Total Parking Spaces 4
Building
Foundation Concrete
Others
Security Features Security System
Read Less Info
Want to know what your home might be worth? Contact us for a FREE valuation!

Our team is ready to help you sell your home for the highest possible price ASAP

"My job is to find and attract mastery-based agents to the office, protect the culture, and make sure everyone is happy! "






