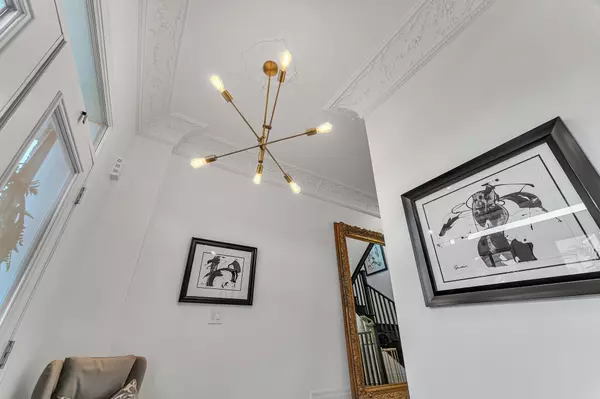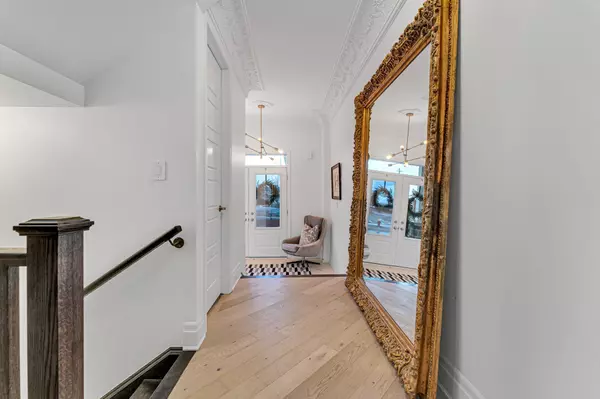$1,285,000
$1,370,000
6.2%For more information regarding the value of a property, please contact us for a free consultation.
4 Beds
3 Baths
SOLD DATE : 06/26/2024
Key Details
Sold Price $1,285,000
Property Type Single Family Home
Sub Type Detached
Listing Status Sold
Purchase Type For Sale
Approx. Sqft 1500-2000
MLS Listing ID W8205218
Sold Date 06/26/24
Style 2-Storey
Bedrooms 4
Annual Tax Amount $4,108
Tax Year 2023
Property Description
This exceptional home is not your typical standard new build. It is a meticulously crafted masterpiece with countless upgrades, finishes and separate basement entrance. It is ready to captivate and leave a lasting impression, providing the perfect backdrop for creating beautiful memories. Situated on a premium pie shaped lot, this residence boasts an open layout that is flooded with natural light, creating a warm and inviting atmosphere. The elegant hardwood flooring, laid diagonally throughout, adds a touch of sophistication to the space. The spacious kitchen is a chef's dream, featuring extensive cabinetry, a stunning Quartz center island, premium Bosch Stainless Steel appliances, and upscale rose gold accents. Quench your thirst with purified water from the Reverse Osmosis tap and fridge, and indulge in luxury with custom handmade 12-inch crown moldings that adorn the ceilings. The master suite is truly impressive, offering a lavish five-piece ensuite with double sinks, a quartz countertop, and an immense walk-in closet. The laundry room is conveniently equipped with cabinets and a sink. The basement, with its SEPARATE ENTRANCE is primed for potential, boasting upgraded windows and rough-in for a bathroom, making it ideal for a future basement apartment. This property offers easy access to highways, schools, parks, and a recreation centre ensuring a convenient and enjoyable lifestyle. This residence is covered by a Tarion warranty. Please see attachment for the upgrades. Truly deserving of a personal viewing, this residence is a testament to luxury living.
Location
Province ON
County Halton
Community Bowes
Area Halton
Region Bowes
City Region Bowes
Rooms
Family Room Yes
Basement Separate Entrance, Unfinished
Kitchen 1
Interior
Interior Features Water Heater
Cooling Central Air
Exterior
Parking Features Private
Garage Spaces 2.0
Pool None
Roof Type Asphalt Shingle
Total Parking Spaces 2
Building
Foundation Poured Concrete
Read Less Info
Want to know what your home might be worth? Contact us for a FREE valuation!

Our team is ready to help you sell your home for the highest possible price ASAP

"My job is to find and attract mastery-based agents to the office, protect the culture, and make sure everyone is happy! "






