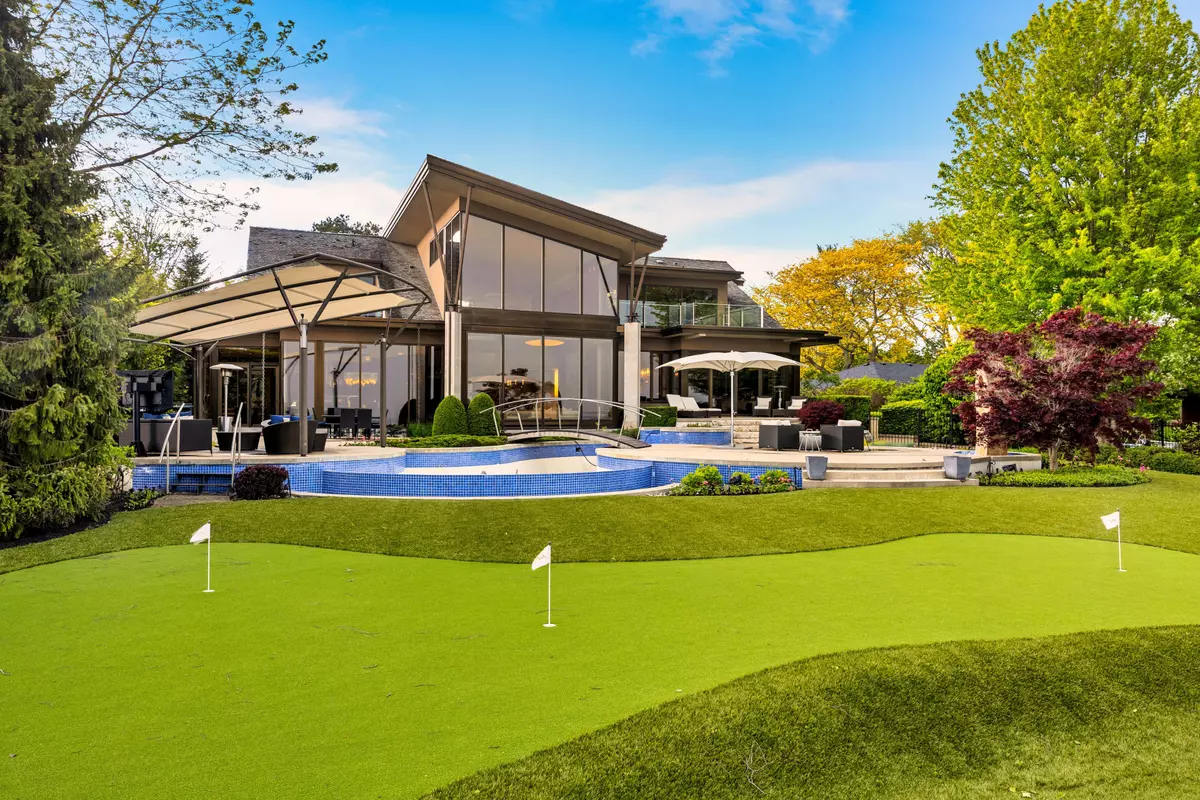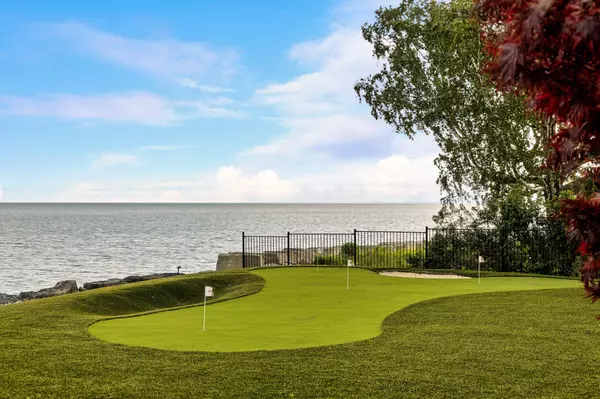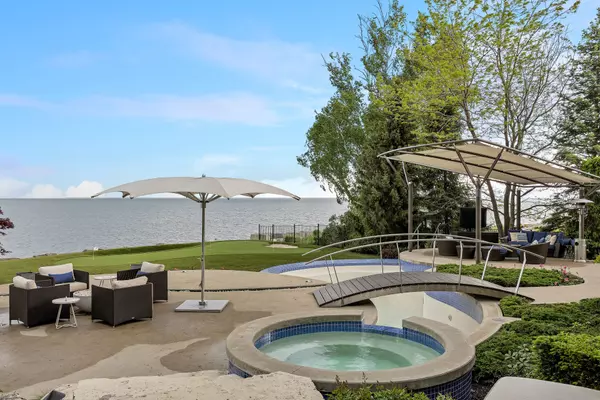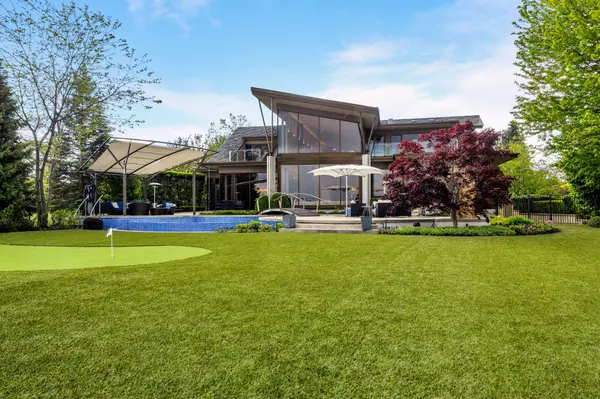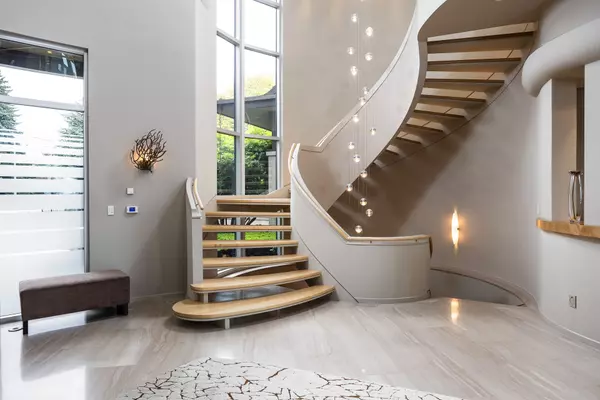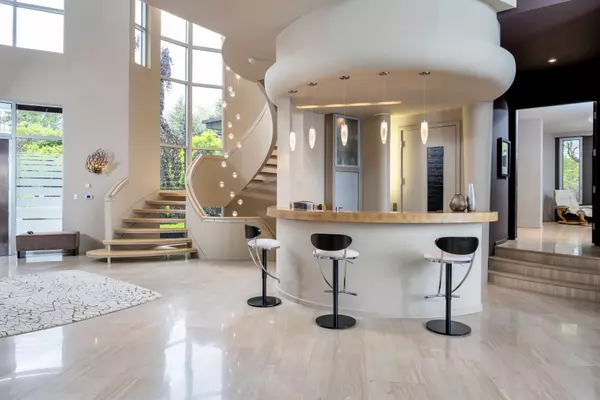$12,000,777
$14,980,000
19.9%For more information regarding the value of a property, please contact us for a free consultation.
5 Beds
7 Baths
SOLD DATE : 08/15/2024
Key Details
Sold Price $12,000,777
Property Type Single Family Home
Sub Type Detached
Listing Status Sold
Purchase Type For Sale
MLS Listing ID W8384444
Sold Date 08/15/24
Style 2-Storey
Bedrooms 5
Annual Tax Amount $48,872
Tax Year 2023
Property Description
Step into this magnificent abode, being offered to the market for the first time backing to lake Ontario. opulent decor and refined elegance welcome every discerning guest. Meticulously curated furnishings invite intimate conversations and cherished gatherings among loved ones. The kitchen, a culinary enthusiasts dream, features glistening granite countertops, state-of-the-art stainless steel appliances, custom cabinetry by NEFF with pull-out shelves, a built-in Miele espresso maker, a butlers pantry, and an expansive meal-preparation island.Ascend to the upper echelons where sumptuous bedrooms, adorned with lavish linens and abundant storage, await. Each room boasts its own distinctive charm, with the primary suite emerging as a sanctuary of indulgence. This retreat offers an expansive bath with a tranquil soaking tub, a separate shower, and walk-in custom closets.Descending to the lower level unveils an entertainer's paradise, complete with a dazzling wet bar, a cutting-edge golf simulation room, and a four-person sauna. Bathed in natural light, this residence features voluminous living spaces and an enchanting outdoor oasis. Here, a gorgeous patio with a putting green made of astroturf, a serene pool, and a hot tub beckon you to unwind and rejuvenate.Every corner exudes sophistication, rendering this home a veritable haven of refined living. With its unparalleled ambiance and multitude of inviting spaces, this residence graciously invites you to call it home. Boasting over 7,600 sqft of luxury living space, including modern amenities such as a personal gym and stunning views of the CN Tower, this home offers the serenity and tranquility you and your loved ones deserve.
Location
Province ON
County Peel
Community Clarkson
Area Peel
Region Clarkson
City Region Clarkson
Rooms
Family Room Yes
Basement Finished
Kitchen 2
Separate Den/Office 1
Interior
Interior Features Primary Bedroom - Main Floor, Sauna, Sump Pump
Cooling Central Air
Exterior
Parking Features Private
Garage Spaces 21.0
Pool Inground
Waterfront Description Other
Roof Type Cedar
Total Parking Spaces 21
Building
Foundation Concrete
Read Less Info
Want to know what your home might be worth? Contact us for a FREE valuation!

Our team is ready to help you sell your home for the highest possible price ASAP

"My job is to find and attract mastery-based agents to the office, protect the culture, and make sure everyone is happy! "

