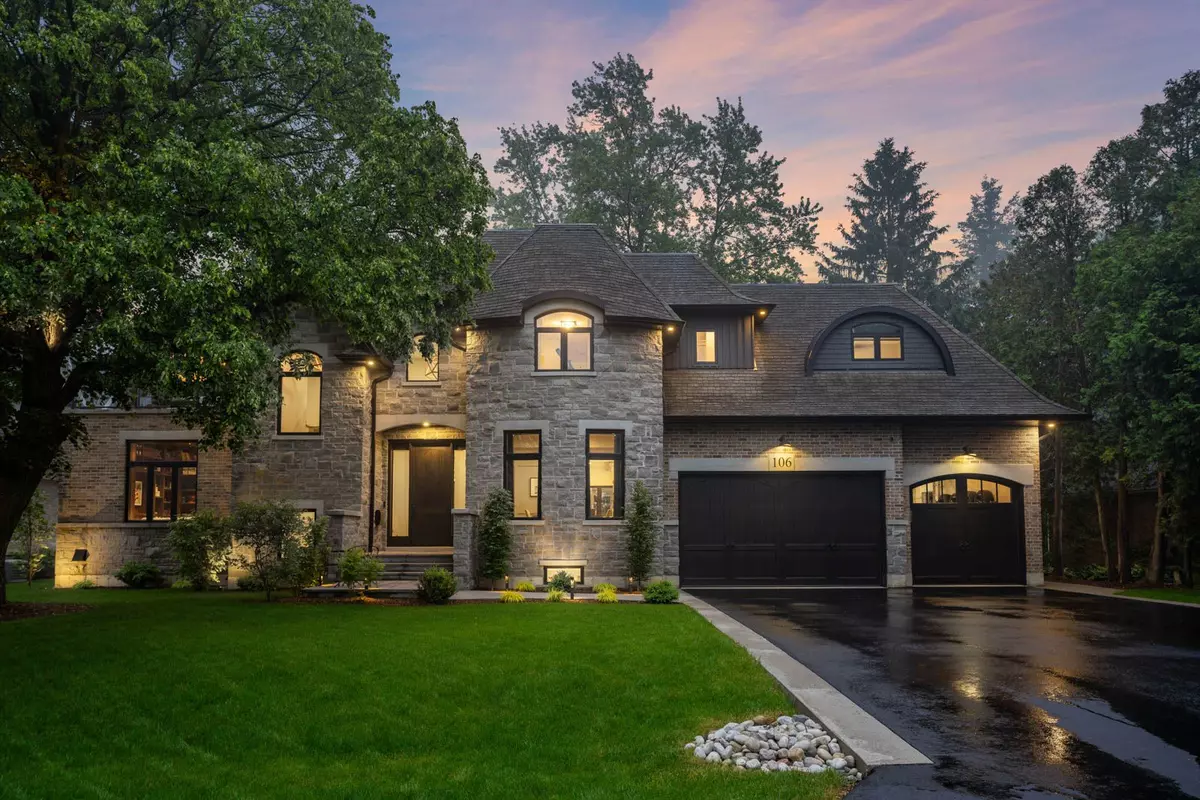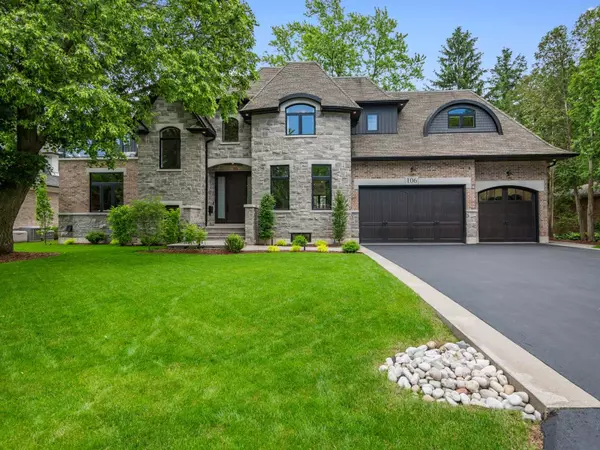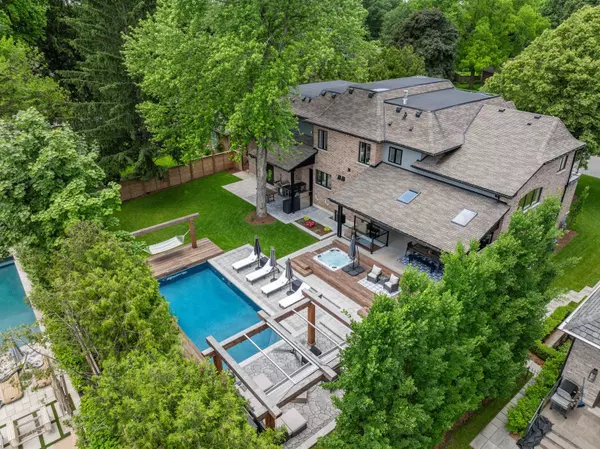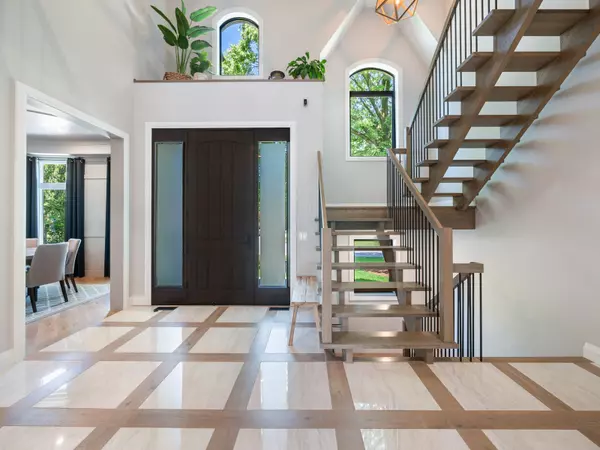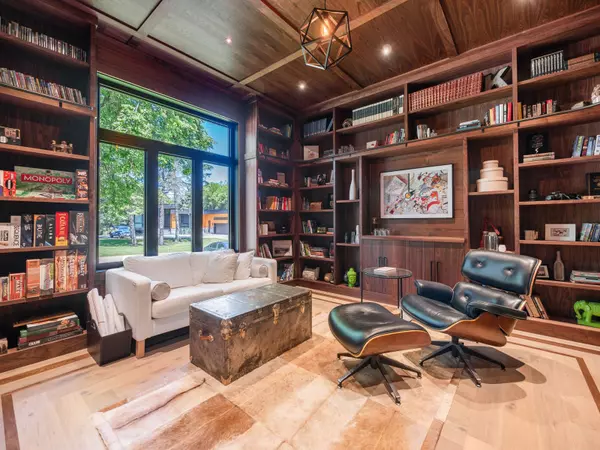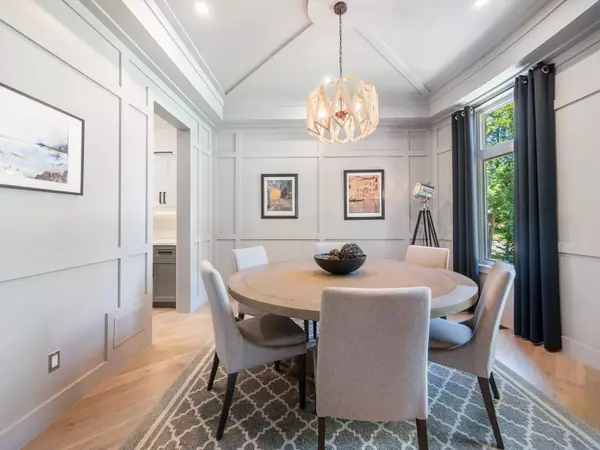$4,100,000
$4,399,000
6.8%For more information regarding the value of a property, please contact us for a free consultation.
6 Beds
5 Baths
SOLD DATE : 11/01/2024
Key Details
Sold Price $4,100,000
Property Type Single Family Home
Sub Type Detached
Listing Status Sold
Purchase Type For Sale
Approx. Sqft 3500-5000
Subdivision Ancaster
MLS Listing ID X8432766
Sold Date 11/01/24
Style 2-Storey
Bedrooms 6
Annual Tax Amount $17,179
Tax Year 2023
Property Sub-Type Detached
Property Description
Welcome to 106 Terrence Park Drive, an exquisite custom-built residence in prestigious Ancaster. Constructed in 2021, this stunning 4+2-bedroom, 4+1-bathroom home spans over 6000 SF across three levels including a fully finished lower levelall serviced by an elevator. The property features a backyard oasis with a heated saltwater pool, hot tub, outdoor shower, covered patio, outdoor kitchen, pizza oven, firepit and pergola. The homes exterior showcases timeless elegance with Ledgestone Eramosa stone, brick, Cape Cod wood siding, and Glenwood designer roof shingles. Arrive to a grand, 8-foot-tall solid mahogany door, which opens to reveal luxurious interiors with 10-foot- high ceilings on the main floor, white oak engineered wood floors, and custom black walnut library. The gourmet kitchen; a true chefs dream, is equipped with Barzotti premium line cabinets, quartz countertops, a solid white oak end-grain butcher block, and top-of-the-line appliances. A great room features a vaulted ceiling with Venetian plaster, a double-sided fireplace, and white oak decorative beams. The primary suite offers a sanctuary with a walk-in closet, a spa-like bathroom with heated Carrera marble flooring, a wet room, and fireplace. The lower level is perfect for entertaining and features radiant heated polished concrete floors, a fully soundproofed home cinema with a 140-inch IMAX curved screen, a custom wet bar, and a conditioned glass wall 300-bottle wine cellar. Additional amenities include a parlour, gym ,and a mechanical room that houses high-efficiency systems and smart home technology. Outside, the fully insulated and heated garage offers parking for up to 5 cars as well as work and storage space with built-in cabinetry and overhead storage racks. Located close to the charming center of downtown Ancaster, the Ancaster Mill and the Hamilton Golf and Country Club, this home sits on a sizable 100 x 130-foot lot, offering both luxury and convenience in a sought-after location.
Location
Province ON
County Hamilton
Community Ancaster
Area Hamilton
Rooms
Family Room Yes
Basement Finished
Kitchen 1
Separate Den/Office 2
Interior
Interior Features Bar Fridge, Auto Garage Door Remote, Water Heater Owned
Cooling Central Air
Exterior
Parking Features Private
Garage Spaces 5.0
Pool Inground
Roof Type Asphalt Shingle
Lot Frontage 100.21
Lot Depth 130.28
Total Parking Spaces 14
Building
Building Age 0-5
Foundation Poured Concrete
Others
ParcelsYN No
Read Less Info
Want to know what your home might be worth? Contact us for a FREE valuation!

Our team is ready to help you sell your home for the highest possible price ASAP

"My job is to find and attract mastery-based agents to the office, protect the culture, and make sure everyone is happy! "

