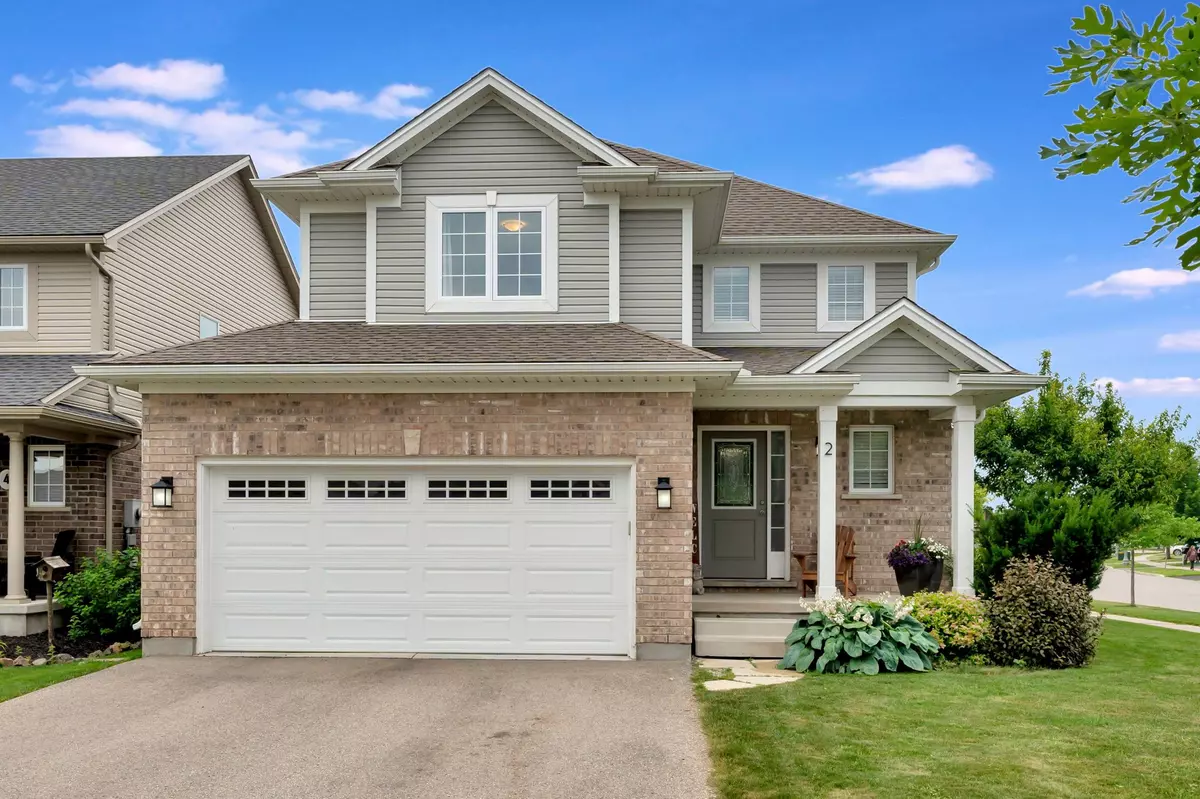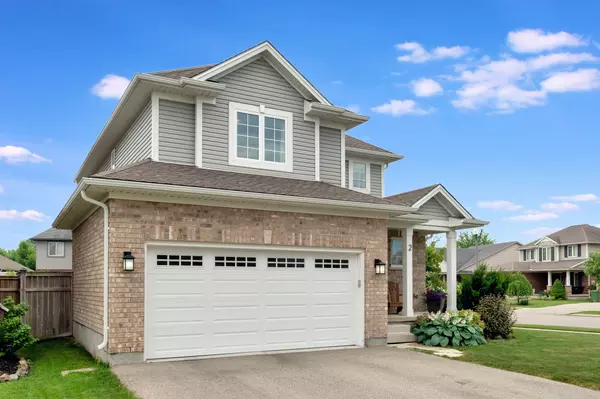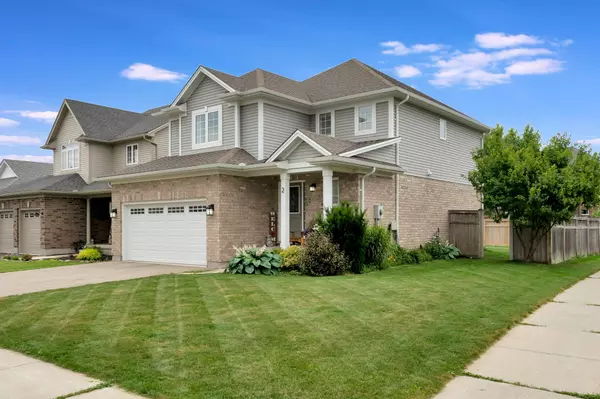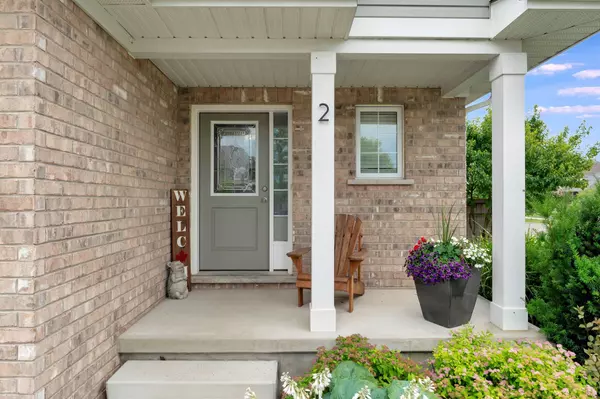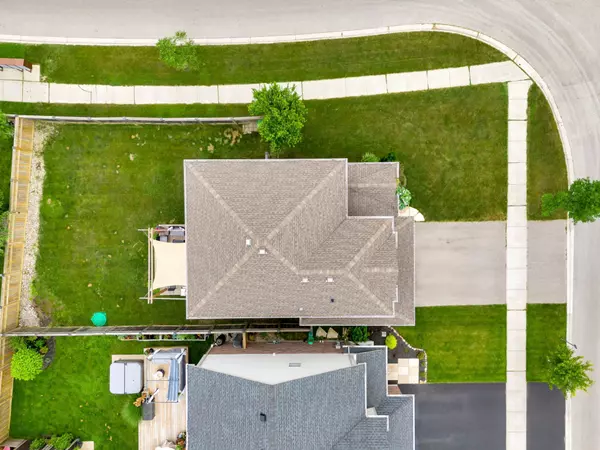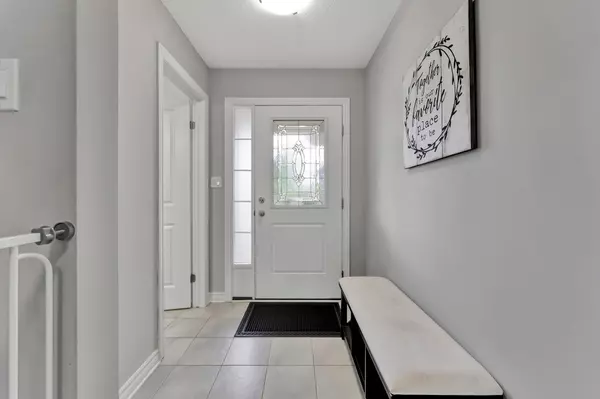$670,000
$679,900
1.5%For more information regarding the value of a property, please contact us for a free consultation.
3 Beds
2 Baths
SOLD DATE : 09/04/2024
Key Details
Sold Price $670,000
Property Type Single Family Home
Sub Type Detached
Listing Status Sold
Purchase Type For Sale
MLS Listing ID X8488872
Sold Date 09/04/24
Style 2-Storey
Bedrooms 3
Annual Tax Amount $4,216
Tax Year 2023
Property Description
Welcome to this lovely, upgraded home located on the corner of a peaceful cul-de-sac, within a short walk to Mitchell Hepburn Public School School. Originally a model home, it boasts numerous enhancements that make it truly stand out. A fresh, neutral color palette, tile, and hardwood floors carry you through the main level from the foyer to the open-concept living area. A bright white kitchen with cabinets that extend to the ceiling, all new black handles, a beautiful tiled backsplash, modern appliances, a corner pantry, and a breakfast bar island with a sink is great for entertaining or busy family life! The spacious dinette offers walk-out access, perfect for indoor/outdoor dining. A 2-piece powder room completes this level. Upstairs features a, full-size laundry room conveniently situated next to the primary bedroom, which offers 4pc ensuite privileges. Recent updates have given this home a fresh feel. Enjoy the convenience of a newer washer and dryer. The home has been refreshed with new paint in select areas, including the bathrooms, baseboards, staircase, doors, and garage steps. Additionally, the entire home is illuminated by new lighting fixtures. A new water filter ensures great water throughout. The stairs and upstairs carpets have been professionally deep cleaned, and the air ducts and vents have been thoroughly cleaned for optimal air quality. The lower level remains a blank canvas, ready for your personal touch, and includes a rough-in for a 3pc bathroom. This fantastic home is move-in ready. Dont miss your chance!
Location
Province ON
County Elgin
Community Se
Area Elgin
Region SE
City Region SE
Rooms
Family Room No
Basement Full, Unfinished
Kitchen 1
Interior
Interior Features Central Vacuum, Rough-In Bath, Sump Pump, Water Heater Owned
Cooling Central Air
Exterior
Parking Features Private Double
Garage Spaces 4.0
Pool None
Roof Type Asphalt Shingle
Total Parking Spaces 4
Building
Foundation Poured Concrete
Read Less Info
Want to know what your home might be worth? Contact us for a FREE valuation!

Our team is ready to help you sell your home for the highest possible price ASAP

"My job is to find and attract mastery-based agents to the office, protect the culture, and make sure everyone is happy! "

