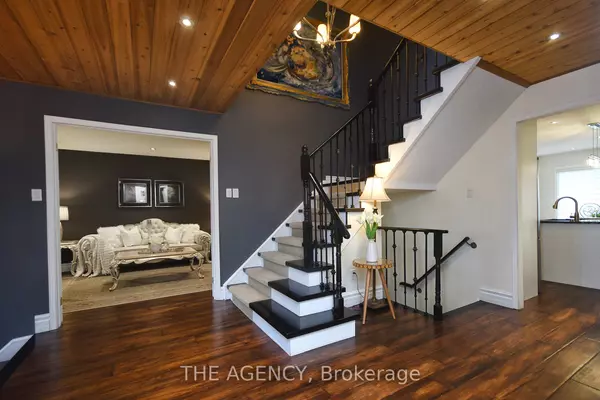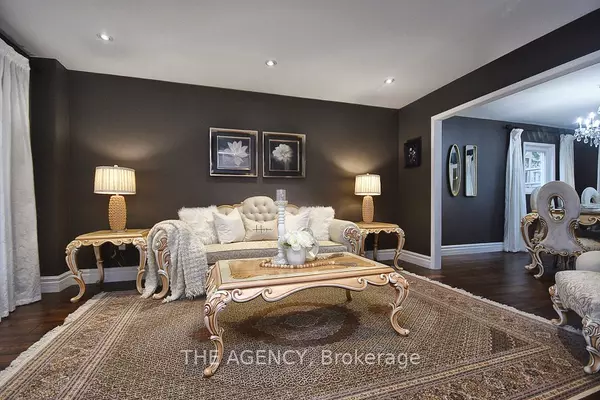$1,720,000
$1,488,000
15.6%For more information regarding the value of a property, please contact us for a free consultation.
5 Beds
4 Baths
SOLD DATE : 04/24/2024
Key Details
Sold Price $1,720,000
Property Type Single Family Home
Sub Type Detached
Listing Status Sold
Purchase Type For Sale
Approx. Sqft 3000-3500
MLS Listing ID N8019410
Sold Date 04/24/24
Style 2-Storey
Bedrooms 5
Annual Tax Amount $6,878
Tax Year 2024
Property Description
Prime Location in Aurora Hights! This meticulously upgraded home boasts a finished basement equipped
with a full kitchen, spacious living room, large office, and a bedroom, all complemented by a full
bathroom. Access to the basement is conveniently through the double car garage. The house exudes
tasteful upgrades, featuring a family room with a cozy gas fireplace, an open concept design that
seamlessly connects a spacious living room and dining room. Upstairs, four large bedrooms, including
a master bedroom with on-site updates and skylight, alongside an additional bathroom on the upper
floor. A powder room is situated on the main floor, the laundry facilities can be found in the
mudroom. The front and back yards have been thoughtfully renovated with beautiful interlocking and
landscaping, creating an inviting outdoor space. The house is bathed in natural light, thanks to an
abundance of large windows throughout the entir house.
Location
Province ON
County York
Community Aurora Heights
Area York
Region Aurora Heights
City Region Aurora Heights
Rooms
Family Room Yes
Basement Separate Entrance, Finished
Kitchen 2
Separate Den/Office 1
Interior
Cooling Central Air
Exterior
Parking Features Private Double
Garage Spaces 4.0
Pool None
Total Parking Spaces 4
Read Less Info
Want to know what your home might be worth? Contact us for a FREE valuation!

Our team is ready to help you sell your home for the highest possible price ASAP

"My job is to find and attract mastery-based agents to the office, protect the culture, and make sure everyone is happy! "






