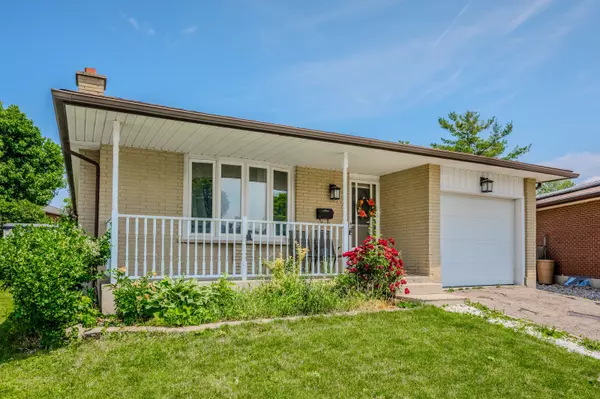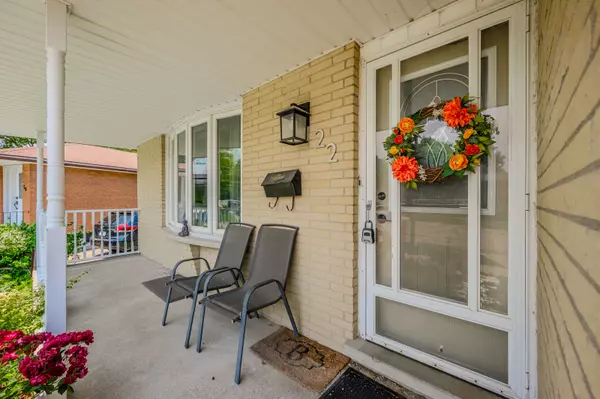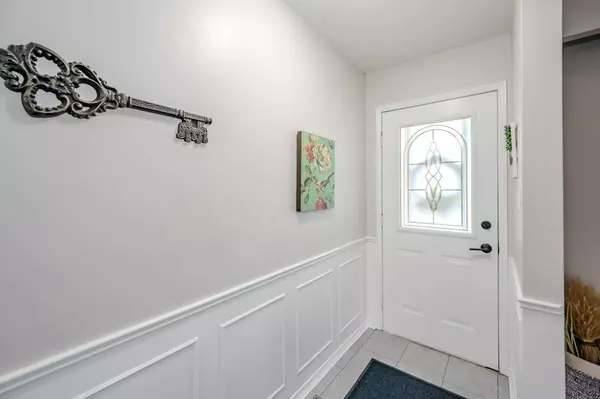$745,000
$749,000
0.5%For more information regarding the value of a property, please contact us for a free consultation.
4 Beds
2 Baths
SOLD DATE : 08/29/2024
Key Details
Sold Price $745,000
Property Type Single Family Home
Sub Type Detached
Listing Status Sold
Purchase Type For Sale
Approx. Sqft 1100-1500
MLS Listing ID X8483460
Sold Date 08/29/24
Style Bungalow
Bedrooms 4
Annual Tax Amount $3,805
Tax Year 2023
Property Description
It isn't often we see homes like this one come up for sale... SOLID BRICK BUNGALOW with an attached garage, located right on the crescent (perfect for young families) with a large pie shaped lot! This home is move-in ready and is located in the desirable Forest Heights area of Kitchener West. This home has 4 bedrooms and 2 baths, is completely carpet free and has been exceptionally maintained, reflecting a clear sense of pride of ownership. On the main floor you will find a generous open living room and a large dining room (perfect for those family dinners during the holidays). The expansive kitchen has a ceiling skylight that bathes the space in natural light, plenty of cupboards and cabinetry for storage. Some updates completed in 2021 include quartz countertops, new backsplash, newer appliances including a hood vent, high-quality vinyl tile flooring that is not only durable but is easy to clean and maintain. The main floor boasts three large bedrooms, each outfitted with ceiling fans (complete with remotes) installed in 2021. The basement offers a separate entrance, making it perfect for an in-law suite or potential conversion into a legal apartment to assist with mortgage payments options abound. In addition, the basement includes a fourth bedroom, a vast recreational room, a dedicated laundry area, and substantial storage space. This ready-to-occupy home is located in a very desirable area and is situated on a large pie-shaped lot with dimensions of 30.33 x 123.03 x 84.57 x 92.72 feet. The large yard allows for numerous outdoor activities, plenty of space to plant a garden, or set up a children's play area and lots of space for your pets too. Located at the side of the home you will find a large wood deck pergola, it has Edison light bulbs strung around it creating a lovely outdoor space where you will want to spend a lot of your time.
Location
Province ON
County Waterloo
Rooms
Family Room Yes
Basement Finished, Full
Kitchen 1
Separate Den/Office 1
Interior
Interior Features Other
Cooling Central Air
Exterior
Garage Private
Garage Spaces 2.0
Pool None
Roof Type Asphalt Shingle
Parking Type Attached
Total Parking Spaces 2
Building
Foundation Poured Concrete
Read Less Info
Want to know what your home might be worth? Contact us for a FREE valuation!

Our team is ready to help you sell your home for the highest possible price ASAP

"My job is to find and attract mastery-based agents to the office, protect the culture, and make sure everyone is happy! "






