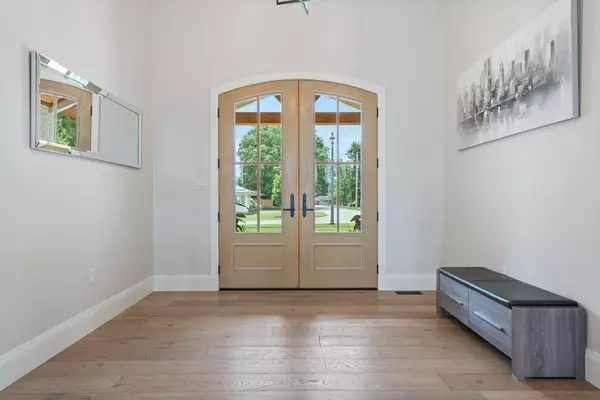$1,450,000
$1,299,900
11.5%For more information regarding the value of a property, please contact us for a free consultation.
5 Beds
4 Baths
SOLD DATE : 10/01/2024
Key Details
Sold Price $1,450,000
Property Type Single Family Home
Sub Type Detached
Listing Status Sold
Purchase Type For Sale
MLS Listing ID X9031308
Sold Date 10/01/24
Style Bungalow
Bedrooms 5
Annual Tax Amount $5,947
Tax Year 2023
Property Description
Step into exquisite luxury living. This captivating home offers absolutely stunning curb appeal! From the high contrast black & white exterior with beautifully crafted cedar finishings to the oversized stamped concrete leading you through the professionally manicured gardens. Sitting on a large lot, this dream home is sure to check all your boxes. An arched double door entry opens to a 12 ceiling living room, as plank-style hardwood floors carry you through the home. Custom fireplace adjacent to the Chefs Kitchen features floor to 12 ceiling windows. Every detail of this property has been carefully considered, particularly in the kitchen that's flooded with natural light and adorned with modern finishes, quartz counters, built in appliances, a walk-in pantry, 10 high cabinetry, & a beautiful oversized island. The primary retreat offers a elegant ensuite, featuring a luxurious soaker tub, a 360 frameless glass shower, and double sinks. The west wing of the home boasts two more generously sized bedrooms and an additional full bathroom. The east wing offers a lavishly designed powder room with gold accents, a main floor office that could easily be transformed a bedroom, and a dream-like laundry room equipped with built-ins for ultimate convenience. The lower level of the home is a further extension of perfection, featuring a double glass door professional gym, an expansive rec room with a wet bar featuring waterfall lava stone counters and 2 premium wine coolers, a spa-like bathroom with frameless glass shower and a dry/infrared sauna, a fully soundproof theatre room, an additional bedroom, and large egress windows. Beautiful outdoor living space features a huge covered rear patio, BBQ area and children's play ground. Located in the prestigious Sweets Creek Estates development in Otterville, a mere 20- minute drive south of the Highway 401 & 403 corridor, offering both tranquility and accessibility.
Location
Province ON
County Oxford
Community Otterville
Area Oxford
Region Otterville
City Region Otterville
Rooms
Family Room Yes
Basement Full, Finished
Kitchen 1
Separate Den/Office 1
Interior
Interior Features Sauna
Cooling Central Air
Exterior
Parking Features Private Double
Garage Spaces 7.0
Pool None
Roof Type Asphalt Shingle
Total Parking Spaces 7
Building
Foundation Poured Concrete
Read Less Info
Want to know what your home might be worth? Contact us for a FREE valuation!

Our team is ready to help you sell your home for the highest possible price ASAP

"My job is to find and attract mastery-based agents to the office, protect the culture, and make sure everyone is happy! "






