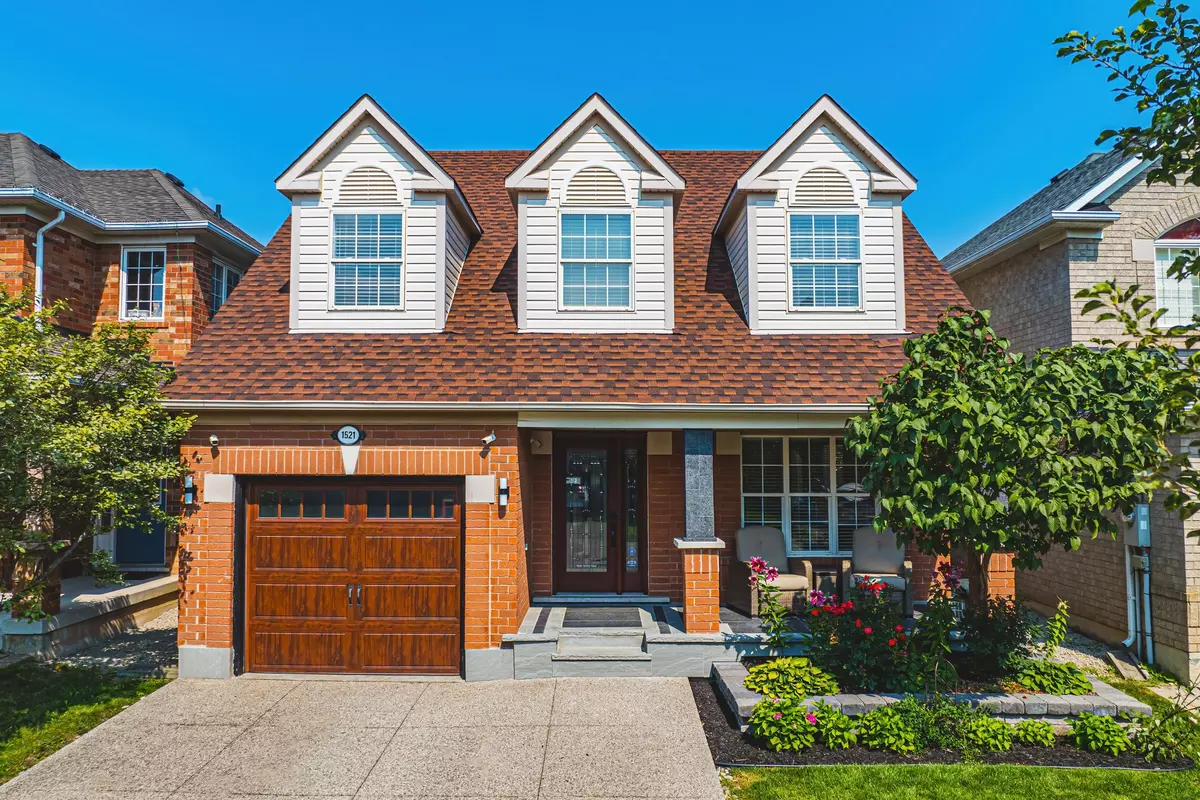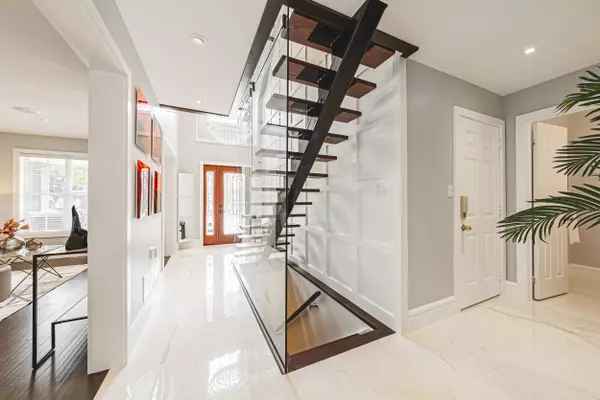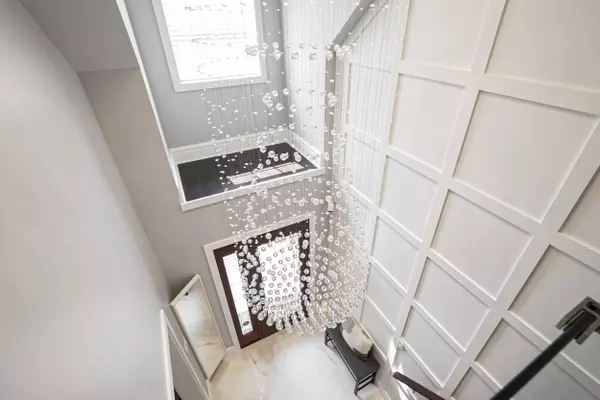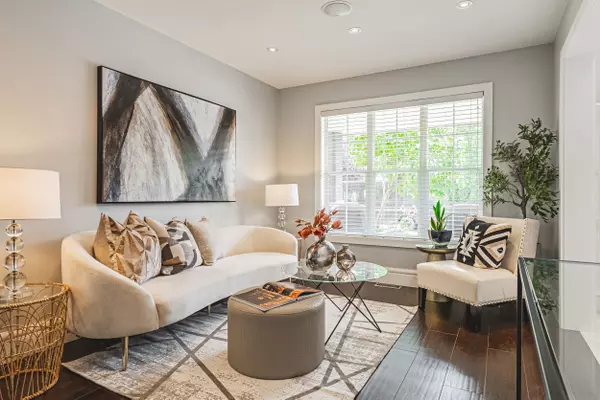$1,285,000
$1,299,999
1.2%For more information regarding the value of a property, please contact us for a free consultation.
5 Beds
4 Baths
SOLD DATE : 10/09/2024
Key Details
Sold Price $1,285,000
Property Type Single Family Home
Sub Type Detached
Listing Status Sold
Purchase Type For Sale
MLS Listing ID W9240102
Sold Date 10/09/24
Style 2-Storey
Bedrooms 5
Annual Tax Amount $4,209
Tax Year 2023
Property Description
This exquisite home boasts an array of luxurious features, showcasing meticulous attention to detail and elegant renovations throughout. From the moment you walk up to the quartz granite and slate porch and step through the breathtaking entranceway, you're greeted by a 9-foot chandelier and a gorgeous custom staircase with a two-story glass wall and 17ft accent wall. The main floor, adorned with modern oversized diamond laid tiles, features an updated kitchen ideal for any culinary enthusiast, complete with a 5-burner gas range and commercial-grade range hood.The home offers five spacious bedrooms, including two with ensuites, and an additional full and half bath, providing ample space for your family's needs. The master bedroom is a true retreat, featuring his and hers closets and an ensuite with a deep soaker tub, oversized shower, double vanity, and a powerful, ultra-silent fan. Throughout the house, in-ceiling surround sound speakers create a seamless ambiance, enhancing your living experience. Let me know what you think of this version.The fully finished basement with surround sound theatre is perfect for entertaining guests or potentially as an in-law suite. Additionally, the house is equipped with roughed-in central vac and a new AC unit, ensuring comfort and convenience.The exceptional backyard oasis, complete with an entertaining area, updated hot tub, and new fence, is ideal for relaxation and socializing. The beautifully landscaped yard, lined with Rose of Sharon and tree canopy, offers a serene escape, while a 10x10ft powered shed provides ample storage or workshop space.This meticulously maintained property is pet-free and smoke-free, and it has undergone extensive renovations to ensure modern comfort and style throughout. With its higher standard of living, this home offers an exceptional experience for discerning buyers.
Location
Province ON
County Halton
Community Clarke
Area Halton
Zoning Res
Region Clarke
City Region Clarke
Rooms
Family Room Yes
Basement Finished, Full
Kitchen 1
Separate Den/Office 1
Interior
Interior Features Sump Pump
Cooling Central Air
Exterior
Parking Features Private
Garage Spaces 3.0
Pool None
Roof Type Asphalt Rolled
Total Parking Spaces 3
Building
Foundation Concrete
Others
Senior Community Yes
Read Less Info
Want to know what your home might be worth? Contact us for a FREE valuation!

Our team is ready to help you sell your home for the highest possible price ASAP

"My job is to find and attract mastery-based agents to the office, protect the culture, and make sure everyone is happy! "






