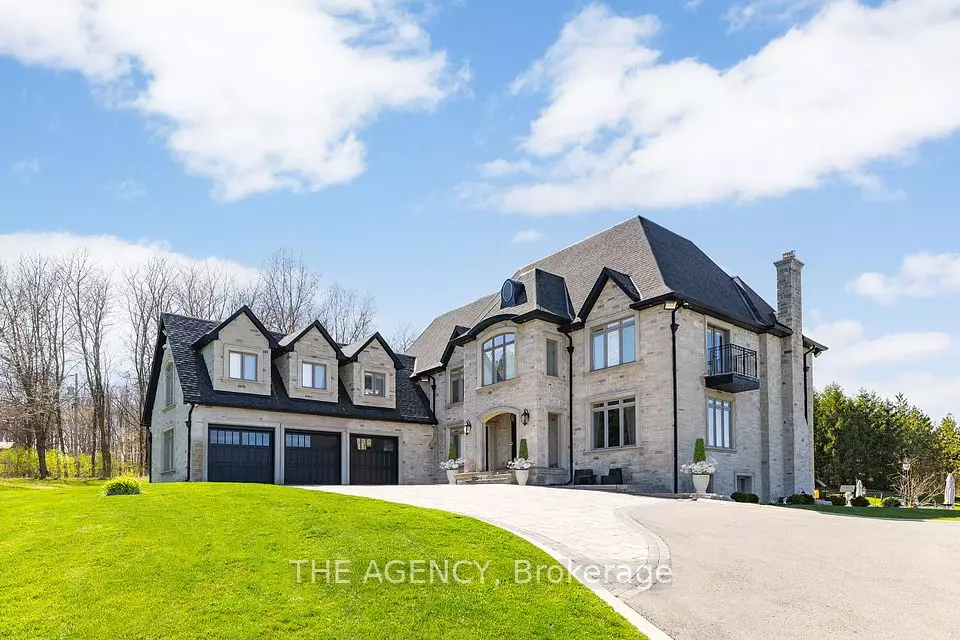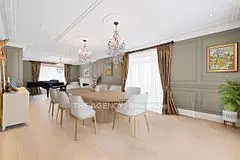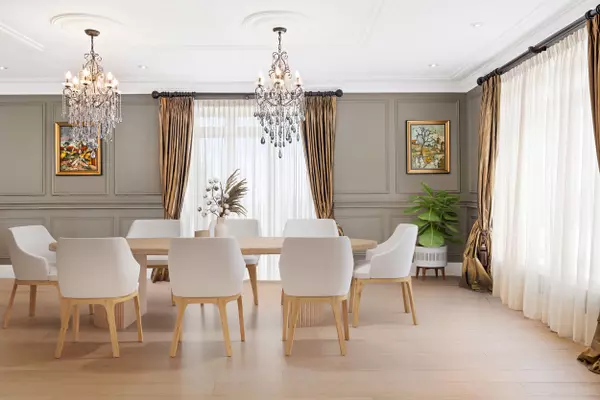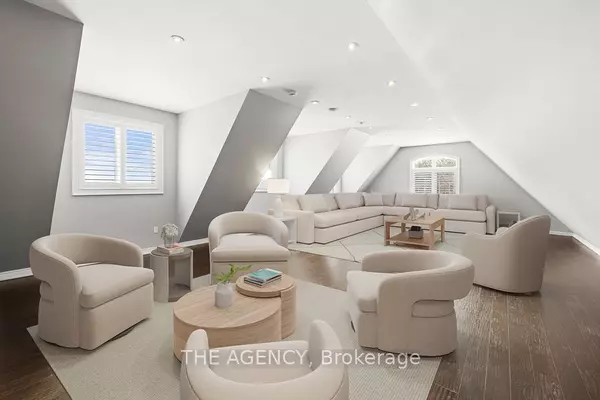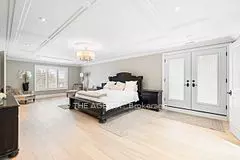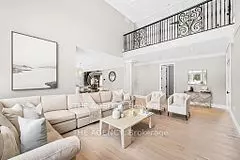$5,300,000
$5,800,000
8.6%For more information regarding the value of a property, please contact us for a free consultation.
7 Beds
5 Baths
5 Acres Lot
SOLD DATE : 11/04/2024
Key Details
Sold Price $5,300,000
Property Type Single Family Home
Sub Type Detached
Listing Status Sold
Purchase Type For Sale
Approx. Sqft 5000 +
MLS Listing ID W9301799
Sold Date 11/04/24
Style 2-Storey
Bedrooms 7
Annual Tax Amount $15,012
Tax Year 2023
Lot Size 5.000 Acres
Property Description
Nestled amidst 9.96 acres of meticulously manicured grounds, this private estate is designed to accommodate multi-generational living while offering unparalleled luxury and comfort. With 6 car garages, 7 bedrooms, 8 baths, and expansive living spaces, including a 900 square foot loft and a separate 1300 square foot loft provides versatility, ideal for multi-generational living, serving as a private apartment, business space, or studio, catering to a variety of lifestyles and needs. The home features a spacious layout and separate lofts for additional living space for extended family or guests, accommodating many different types of living arrangements. The heart of the home is the entertainment kitchen, complete with La Cronue stove, Sub Zero and Wolfe appliances. Indulge in the wine cellar, perfect for wine enthusiasts. Outside enjoy the resort style amenities including pool, hot tub, cabana, and outdoor kitchen, tennis court, providing endless opportunities for recreation and leisure.
Location
Province ON
County Peel
Community Palgrave
Area Peel
Region Palgrave
City Region Palgrave
Rooms
Family Room Yes
Basement Finished with Walk-Out
Kitchen 1
Separate Den/Office 1
Interior
Interior Features Other
Cooling Central Air
Exterior
Parking Features Private
Garage Spaces 22.0
Pool Inground
Roof Type Asphalt Shingle
Total Parking Spaces 22
Building
Foundation Poured Concrete
Read Less Info
Want to know what your home might be worth? Contact us for a FREE valuation!

Our team is ready to help you sell your home for the highest possible price ASAP

"My job is to find and attract mastery-based agents to the office, protect the culture, and make sure everyone is happy! "

