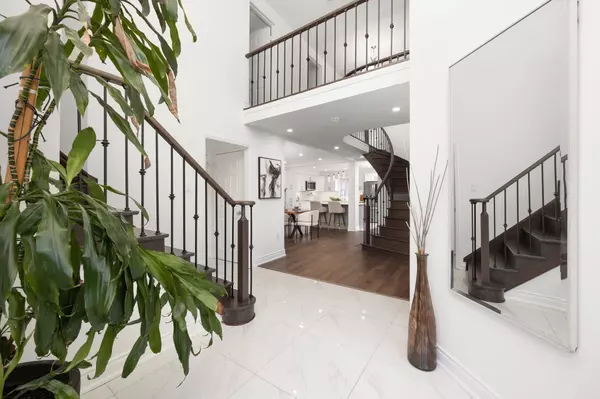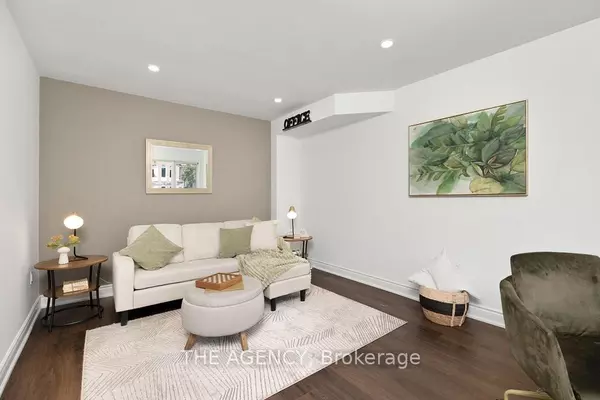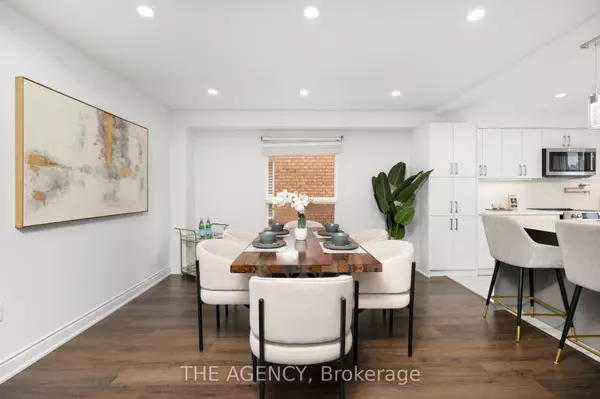$1,261,000
$1,275,000
1.1%For more information regarding the value of a property, please contact us for a free consultation.
6 Beds
5 Baths
SOLD DATE : 11/06/2024
Key Details
Sold Price $1,261,000
Property Type Single Family Home
Sub Type Detached
Listing Status Sold
Purchase Type For Sale
MLS Listing ID W9379898
Sold Date 11/06/24
Style 2-Storey
Bedrooms 6
Annual Tax Amount $6,641
Tax Year 2024
Property Description
Welcome to this exquisite 4+2 bedroom, 5 bathroom home, nestled on a quiet corner lot on a cul-de-sac. Recently renovated and offering over 3,000 sq. ft. of luxurious living space, this home exudes elegance and modern sophistication. Step into the grand foyer with soaring ceilings and stunning marble tile, leading to an open-concept design thats bright, airy, and carpet-free with laminate flooring throughout. The spacious dining room, illuminated by pot lights, flows into a gourmet kitchen featuring quartz countertops, stainless steel appliances, and ample storage space. The inviting living room is complete with a cozy fireplace and walkout to the backyard, while a separate front family room adds additional versatility. A second expansive living room on the upper level, accessed by its own private staircase, boasts large windows and a second fireplace, perfect for family gatherings. That's right, there are three family/living room areas! The primary suite offers a large walk-in closet and a 4-piece ensuite with an upgraded vanity. Three additional generously sized bedrooms and a modern 4-piece main bath complete the upper floor. The fully finished basement provides two extra rooms that can serve as bedrooms or flex spaces, along with a powder room and a luxurious 4-piece bathroom with a glass shower. Pot lights throughout add warmth and ambiance to every corner. This home is located in a sought-after community and is the perfect blend of style, comfort, and modern living.
Location
Province ON
County Peel
Community Fletcher'S West
Area Peel
Region Fletcher's West
City Region Fletcher's West
Rooms
Family Room Yes
Basement Finished, Full
Kitchen 1
Separate Den/Office 2
Interior
Interior Features Carpet Free, Water Heater
Cooling Central Air
Fireplaces Number 2
Exterior
Exterior Feature Lawn Sprinkler System
Parking Features Private Double
Garage Spaces 6.0
Pool None
Roof Type Asphalt Shingle
Total Parking Spaces 6
Building
Foundation Poured Concrete
Read Less Info
Want to know what your home might be worth? Contact us for a FREE valuation!

Our team is ready to help you sell your home for the highest possible price ASAP

"My job is to find and attract mastery-based agents to the office, protect the culture, and make sure everyone is happy! "






