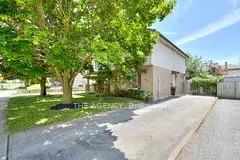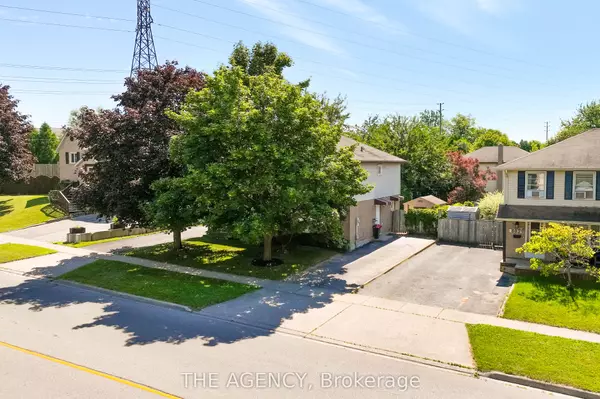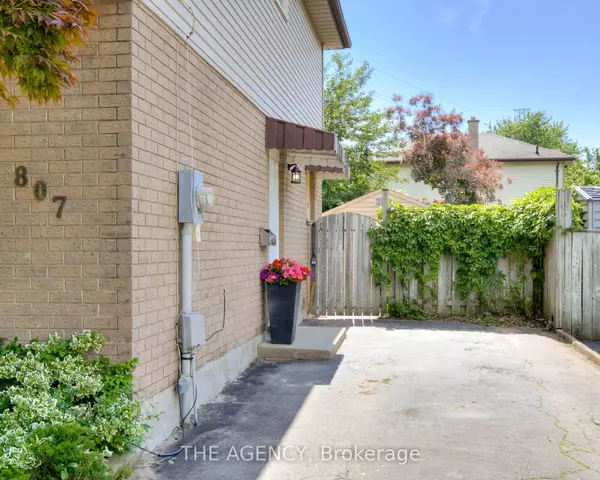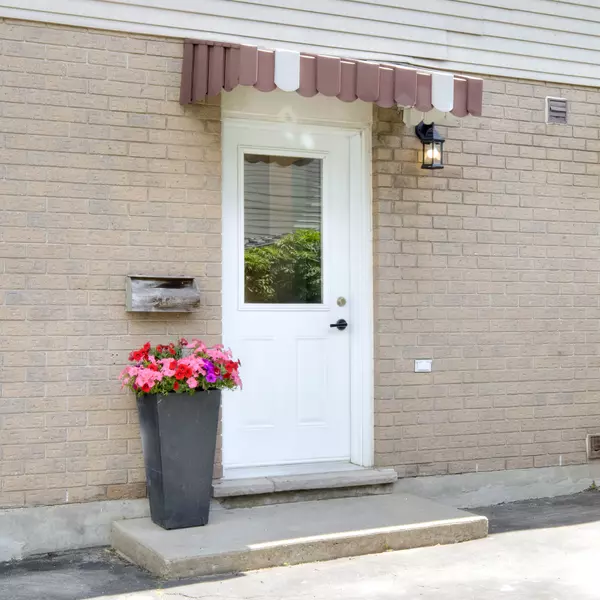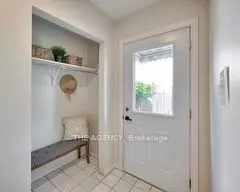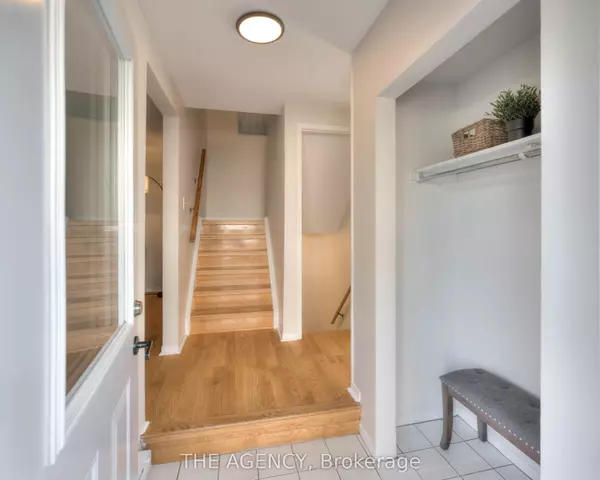$580,000
$599,000
3.2%For more information regarding the value of a property, please contact us for a free consultation.
3 Beds
2 Baths
SOLD DATE : 11/04/2024
Key Details
Sold Price $580,000
Property Type Multi-Family
Sub Type Semi-Detached
Listing Status Sold
Purchase Type For Sale
Approx. Sqft 1100-1500
MLS Listing ID X9351610
Sold Date 11/04/24
Style 2-Storey
Bedrooms 3
Annual Tax Amount $3,135
Tax Year 2024
Property Description
Welcome to 807 Elgin Street North, a charming semi-detached home nestled in one of Cambridge's most sought-after neighbourhoods. With refinished hardwood floors, and freshly painted throughout, this home offers a perfect blend of comfort and convenience. Step inside to discover a spacious and inviting living area, bathed in natural light from a large bay window and views of mature trees in front of the home. The kitchen features an eat-in area, perfect for preparing meals and entertaining guests, with patio door access to the backyard. Upstairs, you'll find 3 well-appointed bedrooms with ample closet space, and a 4-piece bathroom offering both style and functionality. The basement has a large versatile recreation room, adaptable for many purposes, an additional 3-piece bathroom, and a large utility/laundry space. The entire home is carpet free and move-in ready. Outside, the property boasts a large fully fenced lot with a patio and shed, ideal for enjoying sunny afternoons and hosting gatherings with family and friends. Located in a family-friendly neighbourhood, this home is close to all amenities including schools, parks, dining, shopping centers, and recreational opportunities, ensuring convenience at your doorstep. Commuters will appreciate easy access to public transit and to the 401. This fantastic home is ready for your personal touches, don't miss your chance!
Location
Province ON
County Waterloo
Area Waterloo
Zoning RS1
Rooms
Family Room Yes
Basement Full, Finished
Kitchen 1
Interior
Interior Features Water Heater
Cooling Window Unit(s)
Exterior
Parking Features Private
Garage Spaces 3.0
Pool None
Roof Type Asphalt Shingle
Total Parking Spaces 3
Building
Foundation Poured Concrete
Read Less Info
Want to know what your home might be worth? Contact us for a FREE valuation!

Our team is ready to help you sell your home for the highest possible price ASAP

"My job is to find and attract mastery-based agents to the office, protect the culture, and make sure everyone is happy! "

