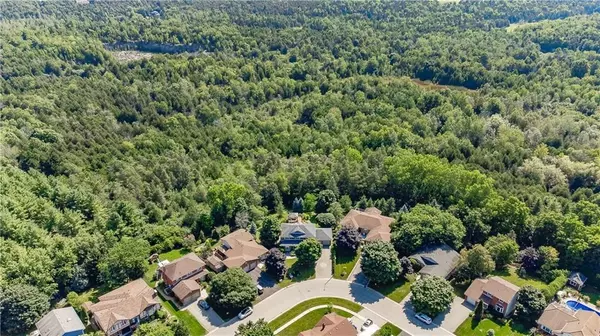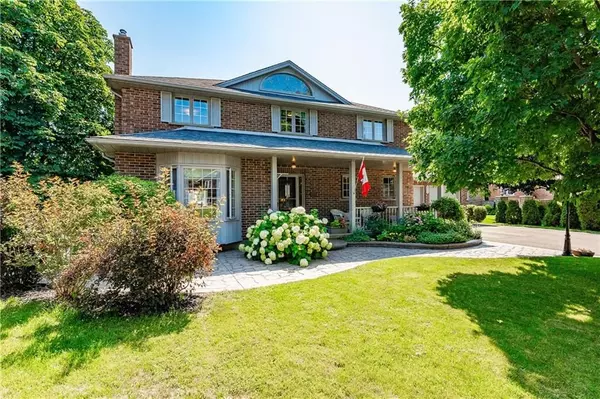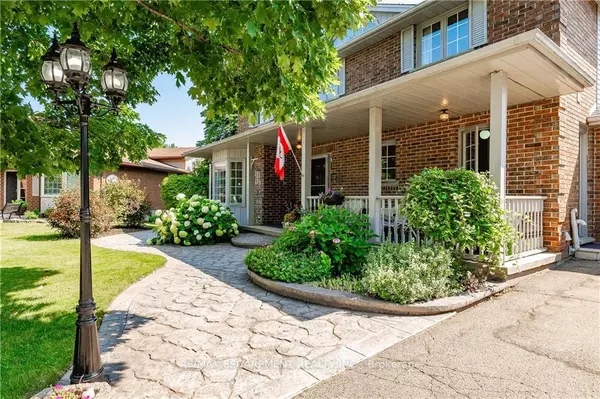$1,290,000
$1,299,900
0.8%For more information regarding the value of a property, please contact us for a free consultation.
6 Beds
4 Baths
SOLD DATE : 12/17/2024
Key Details
Sold Price $1,290,000
Property Type Single Family Home
Sub Type Detached
Listing Status Sold
Purchase Type For Sale
Approx. Sqft 2000-2500
MLS Listing ID X9343849
Sold Date 12/17/24
Style 2-Storey
Bedrooms 6
Annual Tax Amount $6,834
Tax Year 2024
Property Description
Nestled on a quiet street, this charming home is a rare find with original owners. Situated on a large pie-shaped lot, it boasts manicured gardens and a private fire pit for tranquil evenings under the stars. Inside, the home is bright and inviting, featuring a well-designed layout that maximizes space and light. The main floor includes a spacious living room, a dining area perfect for family gatherings, and a modern kitchen. Large windows provide picturesque views of the lush surroundings and allow natural light to flood the interior. The upper level offers four generously sized bedrooms and two bathrooms, including a master suite with an ensuite bathroom. The additional bathroom is tastefully updated and conveniently located for family or guest use. The fully finished basement includes an in-law suite, complete with two bedrooms, bathroom, living area, and kitchenette. This versatile space is ideal for extended family or guests, and features a walkout to the gardens.
Location
Province ON
County Wellington
Community Rockwood
Area Wellington
Zoning R1
Region Rockwood
City Region Rockwood
Rooms
Family Room Yes
Basement Partially Finished, Walk-Out
Kitchen 2
Separate Den/Office 2
Interior
Interior Features Auto Garage Door Remote, Central Vacuum, Floor Drain, In-Law Suite, Separate Hydro Meter, Water Softener, Separate Heating Controls, Water Meter, Water Treatment
Cooling Central Air
Fireplaces Number 1
Fireplaces Type Natural Gas, Living Room
Exterior
Exterior Feature Deck
Parking Features Private Double
Garage Spaces 6.0
Pool None
View Trees/Woods
Roof Type Asphalt Shingle
Total Parking Spaces 6
Building
Foundation Poured Concrete
Others
Security Features Smoke Detector
Read Less Info
Want to know what your home might be worth? Contact us for a FREE valuation!

Our team is ready to help you sell your home for the highest possible price ASAP

"My job is to find and attract mastery-based agents to the office, protect the culture, and make sure everyone is happy! "






