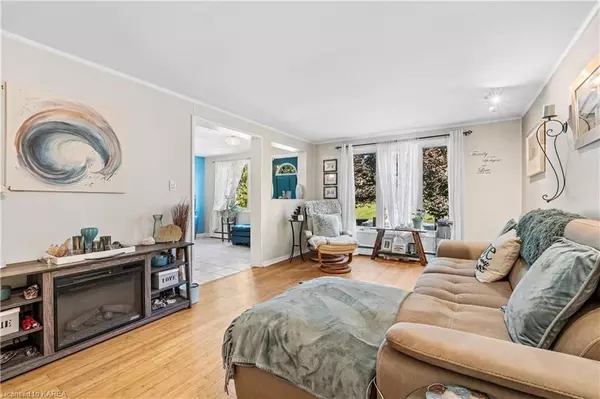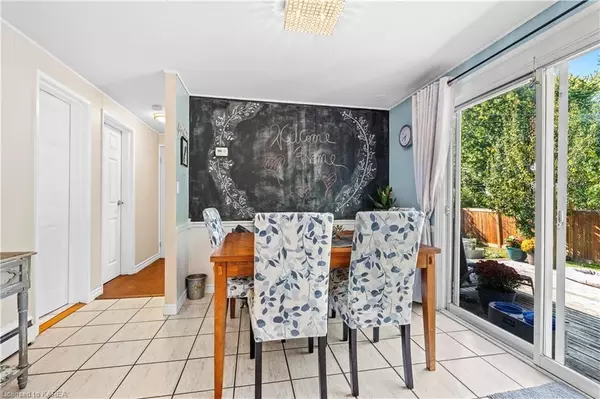$475,000
$484,900
2.0%For more information regarding the value of a property, please contact us for a free consultation.
3 Beds
3 Baths
1,220 SqFt
SOLD DATE : 11/13/2024
Key Details
Sold Price $475,000
Property Type Single Family Home
Sub Type Detached
Listing Status Sold
Purchase Type For Sale
Square Footage 1,220 sqft
Price per Sqft $389
MLS Listing ID X9412376
Sold Date 11/13/24
Style Bungalow
Bedrooms 3
Annual Tax Amount $4,171
Tax Year 2024
Property Description
Nestled in a quiet, family-friendly neighborhood in Amherstview, this charming home offers 3 bedrooms and 2.5 baths. From the moment you step into the spacious foyer and bright living room, you'll feel right at home. The kitchen, featuring granite countertops, a stylish backsplash, and a walk-in pantry, is sure to impress. With hardwood and tile flooring throughout the upper level, the master bedroom boasts an ensuite, while the other two bedrooms come with walk-in closets. The home is larger than it appears from the front, offering ample space. The finished lower level offers a cozy rec room with a gas fireplace, an additional spare room, and a workshop/storage area. The backyard is a true highlight, with a large side deck, full fencing, and a gate providing easy access to Fairfield Public School and just a 5-minute walk to Lake Ontario. Set on a generous 72ft x 115ft lot, this home is easy to show and won’t be on the market for long!
Location
Province ON
County Lennox & Addington
Zoning R1
Rooms
Family Room No
Basement Finished, Full
Kitchen 1
Interior
Interior Features Water Heater Owned
Cooling Other
Fireplaces Number 1
Laundry In Basement
Exterior
Exterior Feature Deck
Garage Other
Garage Spaces 4.0
Pool None
Roof Type Asphalt Shingle
Parking Type Outside/Surface
Total Parking Spaces 4
Building
Foundation Block
Others
Senior Community No
Read Less Info
Want to know what your home might be worth? Contact us for a FREE valuation!

Our team is ready to help you sell your home for the highest possible price ASAP

"My job is to find and attract mastery-based agents to the office, protect the culture, and make sure everyone is happy! "






