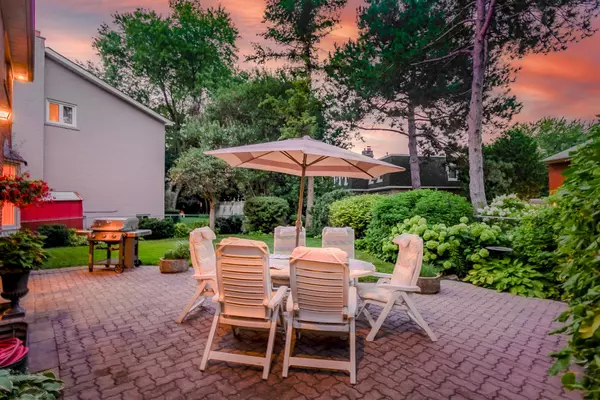$2,300,000
$1,999,000
15.1%For more information regarding the value of a property, please contact us for a free consultation.
5 Beds
4 Baths
SOLD DATE : 11/14/2024
Key Details
Sold Price $2,300,000
Property Type Single Family Home
Sub Type Detached
Listing Status Sold
Purchase Type For Sale
MLS Listing ID C10243971
Sold Date 11/14/24
Style 2-Storey
Bedrooms 5
Annual Tax Amount $9,477
Tax Year 2024
Property Description
**Rare Gem-----Executive 5 bedroom home/Meticulously-Maintained Hm By Its Owner For Many Years & Situated In Coveted Winfields Estate Area On Quiet-Private Court In After Sought Neighbourhood-----This Executive/Formal Family Home Features A Timeless--Sophisticated Flr Plan W/Spacious Living Area On 58.50Ft Widen Frontage Land-----Appx-4200 Sf total Living Area(Including Basement) For Appx 2800Sf(1st/2nd Flrs) W/A Spacious Foyer & Massive-Generous Living Rm Overlooking Cheerful Garden & Dining Rm Overlooking A Well-Manicured Garden**Renovated-Functional Kitchen W/Breakfast Bar & Easy Access To A Private-Greenary Backyard & A Side Entrance Leading To Laundry Rm(Main Flr) ----Cozy/Private Family Room**Exceptionally Bright/Spacious Prim Bedrm W/3Pcs Ensuite+Double Closets & Well-Proportioned/Laid out Bedrooms(Total 5Bedrms:2nd Flr--Functional Floor Pan)**Massive Rec Room W/Large Windows--Bright Basement W/Lots Of Potential To Add A Bedrm-Lots Of Storage Area**This Home Was Kept Meticulously Inside/Outside For Years**Super Quiet Court & Private-Tranquil-Nature Lover's Paradise Backyard**Desirable Schools:Dunlace Public School,Windfields Middle School,York Mills Collegiate & Close To Hwys,Parks,Shoppings**Super--Ultra Clean--Clean Hm!
Location
Province ON
County Toronto
Zoning Residential
Rooms
Family Room Yes
Basement Finished
Kitchen 1
Interior
Interior Features Water Heater Owned
Cooling Central Air
Fireplaces Type Family Room, Rec Room, Living Room
Exterior
Exterior Feature Privacy, Lighting
Garage Private
Garage Spaces 6.0
Pool None
View Garden, Clear
Roof Type Other,Asphalt Shingle
Parking Type Attached
Total Parking Spaces 6
Building
Foundation Other, Concrete Block
Read Less Info
Want to know what your home might be worth? Contact us for a FREE valuation!

Our team is ready to help you sell your home for the highest possible price ASAP

"My job is to find and attract mastery-based agents to the office, protect the culture, and make sure everyone is happy! "






