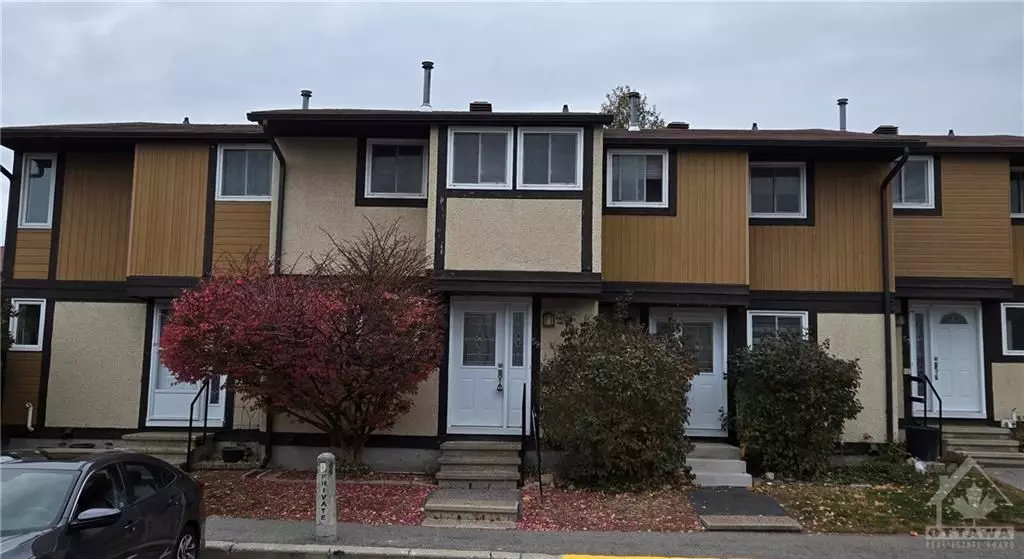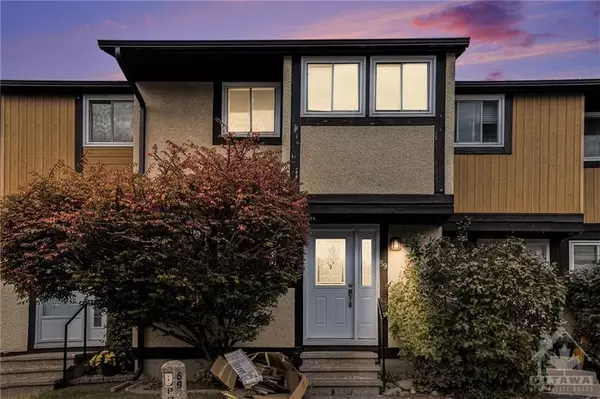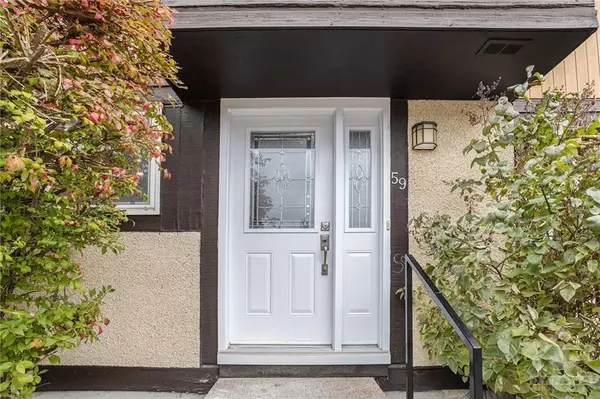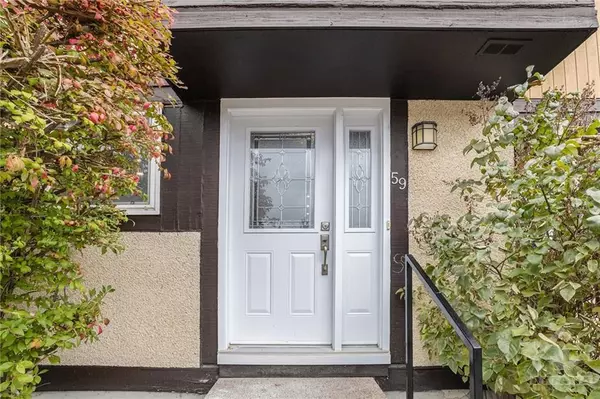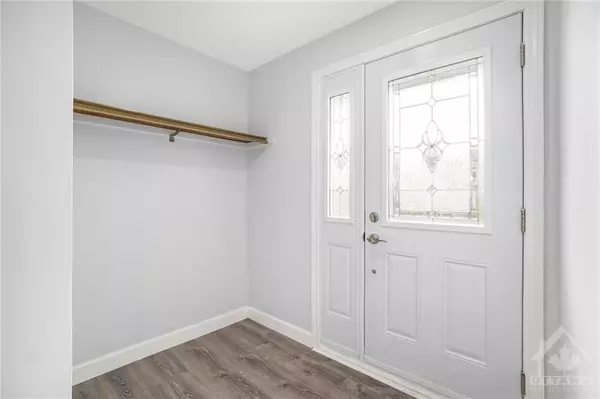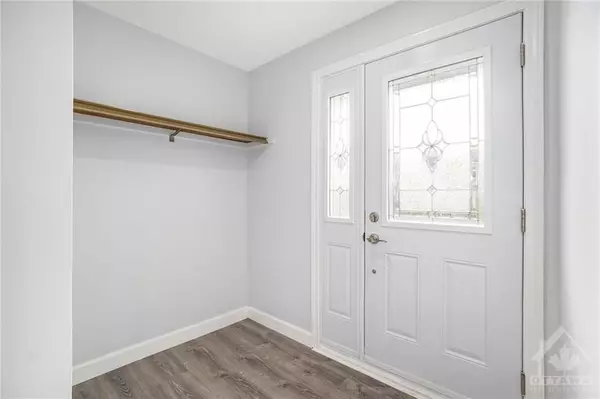$410,000
$419,999
2.4%For more information regarding the value of a property, please contact us for a free consultation.
3 Beds
2 Baths
SOLD DATE : 12/20/2024
Key Details
Sold Price $410,000
Property Type Condo
Sub Type Condo Townhouse
Listing Status Sold
Purchase Type For Sale
Approx. Sqft 1200-1399
MLS Listing ID X9521776
Sold Date 12/20/24
Style 2-Storey
Bedrooms 3
HOA Fees $476
Annual Tax Amount $2,235
Tax Year 2023
Property Description
Flooring: Laminate, Welcome home to this beautiful newly renovated 3-bed, 2-bath row unit condo in the incredibly convenient area off Hunt Club. This absolute gem boasts impressive features, including beautiful flooring and stylish ceramic tile at the entrance, kitchen, and bathrooms. The main level features a powder room and kitchen with generous cabinet space. Assigned parking with lots of visitor parking available.The spacious and bright open concept living/dining area is perfect for entertaining, with a large front window providing ample natural light. The second level features an incredibly large primary bedroom with plenty of closet space, along with two spacious secondary bedrooms, each with their own large closet space. The lower level offers storage space, the landry and a rec room. This well-managed condo is close to parks, public schools, shopping, and transit, including the O-train. AC (2024),Refrigerator(2024), Dishwasher(2024),Kitchen and Bathroom newly renovated(2024)
Location
Province ON
County Ottawa
Community 4804 - Hunt Club
Area Ottawa
Zoning R3A
Region 4804 - Hunt Club
City Region 4804 - Hunt Club
Rooms
Family Room No
Basement Full, Finished
Kitchen 1
Interior
Interior Features Unknown
Cooling Central Air
Laundry Ensuite
Exterior
Parking Features Unknown
Garage Spaces 1.0
Roof Type Unknown
Total Parking Spaces 1
Building
Foundation Concrete
Locker None
Others
Security Features Unknown
Pets Allowed Restricted
Read Less Info
Want to know what your home might be worth? Contact us for a FREE valuation!

Our team is ready to help you sell your home for the highest possible price ASAP

"My job is to find and attract mastery-based agents to the office, protect the culture, and make sure everyone is happy! "

