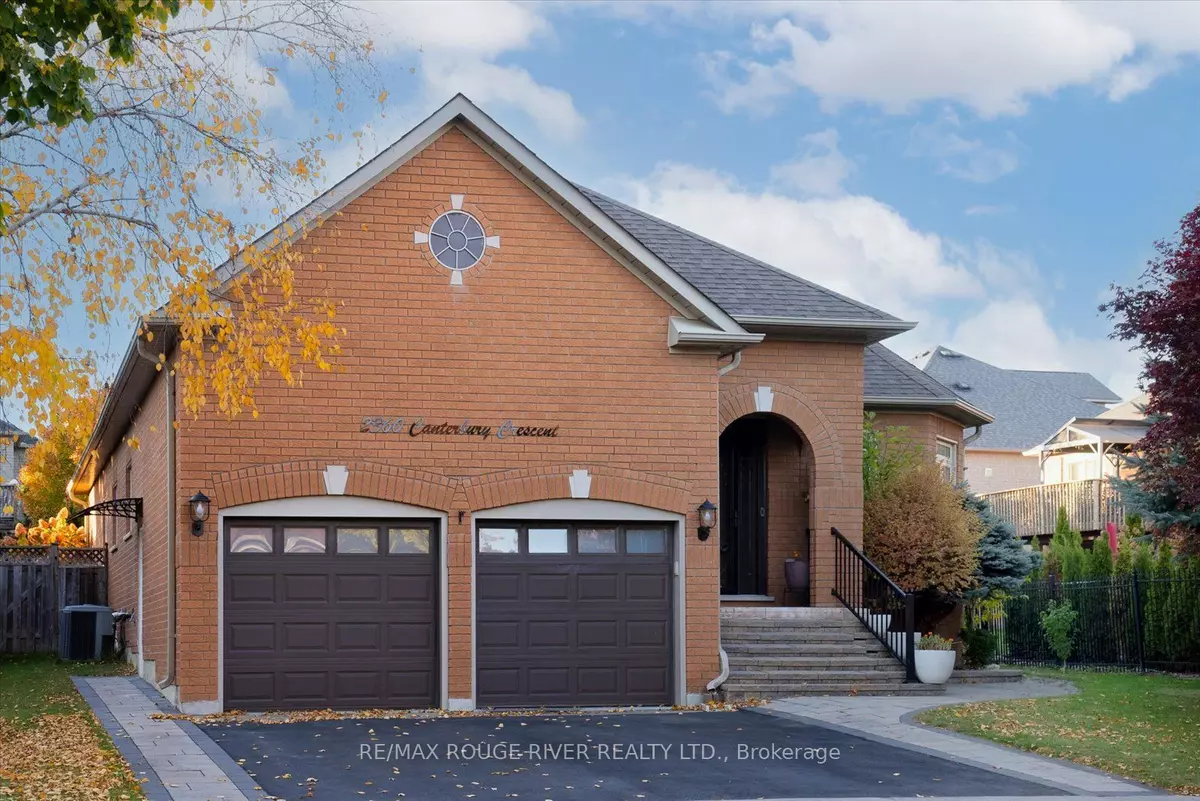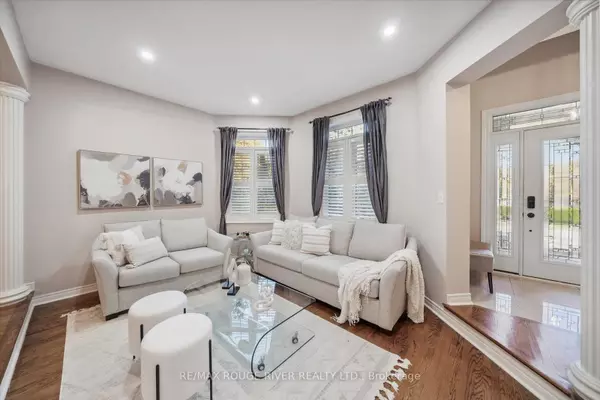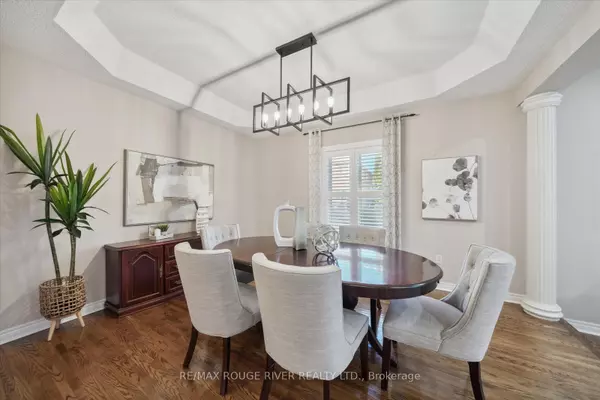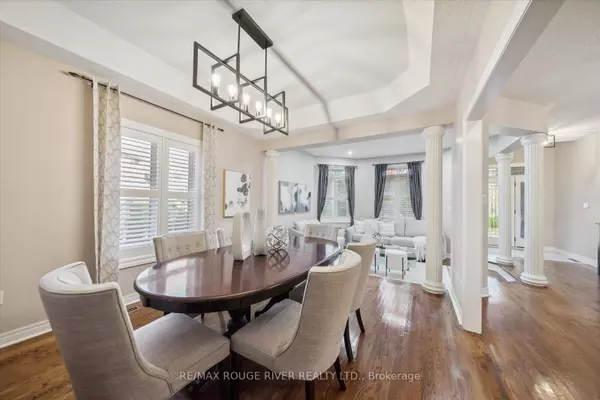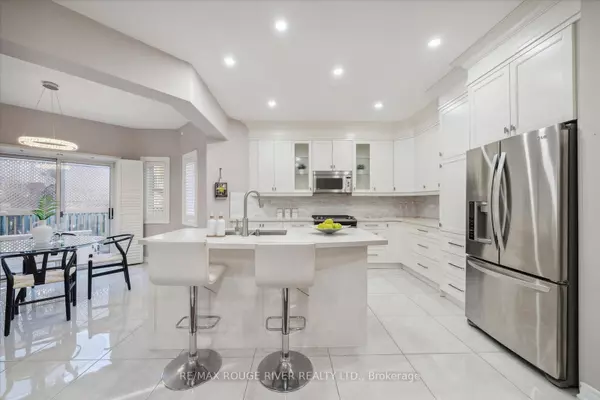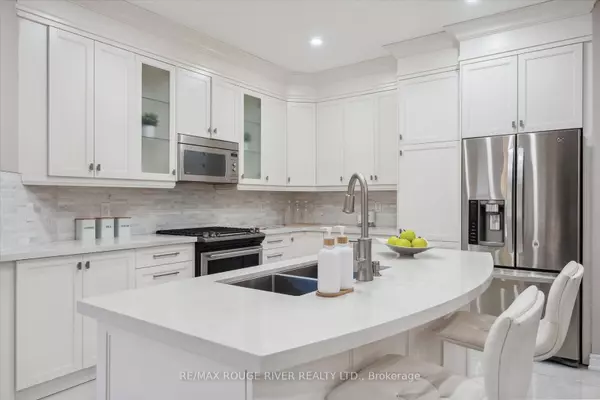$1,375,000
$1,449,900
5.2%For more information regarding the value of a property, please contact us for a free consultation.
6 Beds
4 Baths
SOLD DATE : 12/20/2024
Key Details
Sold Price $1,375,000
Property Type Single Family Home
Sub Type Detached
Listing Status Sold
Purchase Type For Sale
MLS Listing ID E10417637
Sold Date 12/20/24
Style Bungalow
Bedrooms 6
Annual Tax Amount $8,653
Tax Year 2024
Property Description
Luxury Living with Endless Possibilities! Welcome to this executive-style 3+3 bedroom, 4-bathroom bungalow nestled in the highly desirable Residences of The Enclaves of Buckingham Gates! This stunning, well-appointed home offers unmatched versatility whether as a family residence, a multi-generational home, or an income-generating property.Exceptional Features include the prime location..perfect for families with top-rated schools nearby, easy commuting access, and close proximity to all essential amenities. Modern Updates include the renovated kitchen and bathrooms, updated windows, and chic California shutters throughout the main floor complement the soaring 9-foot ceilings. Indulge in the spa-like 5-piece ensuite featuring a free-standing soaker tub, glass shower, double sinks, and a custom walk-in closet with built-ins .The basement is Designed for Opportunity! Fully finished basement with a separate entrance is divided into two unique spaces: The in-law suite is perfect as a possible income generating opportunity as a rental or Airbnb, a second residence for family or visiting guests or perhaps a nanny suite. . A generous space complete with 2 bedrooms, a full kitchen, 3-piece bathroom, and living area. The rest of the basement is a personal retreat with additional owner space featuring a recreation room, 3-piece bathroom, a bedroom, and the flexibility to add a 7th bedroom. There's also the option to create a second 2-bedroom rental unit, each with its own entrance! This home is the perfect blend of modern style and practical functionality, ideal for growing or multi-generational families or savvy investors. With its flexible layout, updated features, and income potential, this bungalow is truly a one-of-a-kind opportunity.Don't miss out on making this dream home your reality!
Location
Province ON
County Durham
Community Brock Ridge
Area Durham
Zoning Res
Region Brock Ridge
City Region Brock Ridge
Rooms
Family Room Yes
Basement Separate Entrance, Apartment
Main Level Bedrooms 2
Kitchen 2
Separate Den/Office 3
Interior
Interior Features None, Water Heater Owned
Cooling Central Air
Fireplaces Number 1
Fireplaces Type Natural Gas
Exterior
Parking Features Private Double
Garage Spaces 5.0
Pool None
Roof Type Shingles
Total Parking Spaces 5
Building
Lot Description Irregular Lot
Foundation Concrete
Others
Senior Community Yes
Read Less Info
Want to know what your home might be worth? Contact us for a FREE valuation!

Our team is ready to help you sell your home for the highest possible price ASAP

"My job is to find and attract mastery-based agents to the office, protect the culture, and make sure everyone is happy! "

